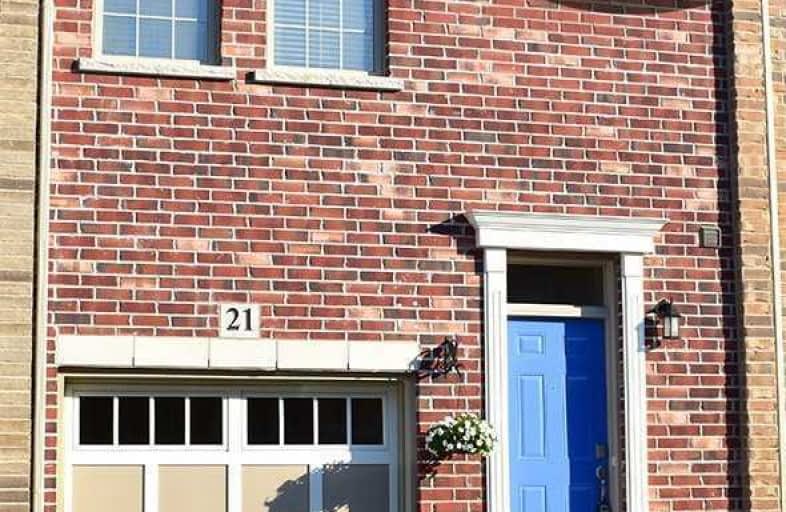Sold on Jul 18, 2019
Note: Property is not currently for sale or for rent.

-
Type: Att/Row/Twnhouse
-
Style: 2-Storey
-
Size: 1500 sqft
-
Lot Size: 18 x 74.49 Feet
-
Age: 0-5 years
-
Taxes: $3,385 per year
-
Days on Site: 1 Days
-
Added: Sep 07, 2019 (1 day on market)
-
Updated:
-
Last Checked: 4 hours ago
-
MLS®#: X4520710
-
Listed By: Homelife/miracle realty ltd, brokerage
Your New Home Is A Bright And Spacious Freehold Brick Townhome Situated By The Innovation District. Inside You Will Find High-End Finishes Throughout. Modern Kitchen With Granite Countertops Ss Appliances And A Breakfast Bar. 9' Ceiling And Hardwood Floors On The 1st Level In Berber Carpet In The Stairs & 2nd Floor. Large Master With An En-Suite And His And Hers Closets. Walking Distance To Go/Via Rail Train, Light-Rail Transit Hub, Google Etc. Full Basement!
Extras
4 Ss Frigidaire Gallery Series Appliances: Over-The-Range Microwave, French Door Fridge, Dishwasher, Convection Oven. 2nd Floor Laundry With Large Samsung Washer/Dryer.Smart, Energy-Efficient Thermostat- Key-Less Entry,Custom Blinds.
Property Details
Facts for 21 Robert Peel Road, Kitchener
Status
Days on Market: 1
Last Status: Sold
Sold Date: Jul 18, 2019
Closed Date: Sep 18, 2019
Expiry Date: Sep 17, 2019
Sold Price: $485,000
Unavailable Date: Jul 18, 2019
Input Date: Jul 17, 2019
Prior LSC: Listing with no contract changes
Property
Status: Sale
Property Type: Att/Row/Twnhouse
Style: 2-Storey
Size (sq ft): 1500
Age: 0-5
Area: Kitchener
Availability Date: Flex
Inside
Bedrooms: 3
Bathrooms: 3
Kitchens: 1
Rooms: 6
Den/Family Room: No
Air Conditioning: Central Air
Fireplace: Yes
Laundry Level: Upper
Washrooms: 3
Building
Basement: Other
Heat Type: Forced Air
Heat Source: Gas
Exterior: Brick
Water Supply: Municipal
Special Designation: Other
Parking
Driveway: Private
Garage Spaces: 1
Garage Type: Built-In
Covered Parking Spaces: 1
Total Parking Spaces: 2
Fees
Tax Year: 2019
Tax Legal Description: Part Of Block 2, Plan 58M561 Designated As Part 51
Taxes: $3,385
Land
Cross Street: Lancaster And Weling
Municipality District: Kitchener
Fronting On: East
Pool: None
Sewer: Sewers
Lot Depth: 74.49 Feet
Lot Frontage: 18 Feet
Open House
Open House Date: 2019-07-20
Open House Start: 02:00:00
Open House Finished: 04:00:00
Open House Date: 2019-07-21
Open House Start: 02:00:00
Open House Finished: 04:00:00
Rooms
Room details for 21 Robert Peel Road, Kitchener
| Type | Dimensions | Description |
|---|---|---|
| Living Main | 5.27 x 7.52 | Open Concept, Hardwood Floor |
| Dining Main | 5.27 x 7.52 | Open Concept, Hardwood Floor, W/O To Deck |
| Kitchen Main | 5.27 x 7.52 | Open Concept, Hardwood Floor |
| Powder Rm Main | - | |
| Master 2nd | 4.18 x 4.81 | His/Hers Closets, Ensuite Bath |
| 2nd Br 2nd | 2.68 x 3.72 | |
| 3rd Br 2nd | 2.43 x 3.72 | |
| Bathroom 2nd | - | |
| Bathroom 2nd | - | |
| Rec Bsmt | 5.33 x 7.02 | His/Hers Closets |
| Rec Bsmt | 1.89 x 5.03 |
| XXXXXXXX | XXX XX, XXXX |
XXXX XXX XXXX |
$XXX,XXX |
| XXX XX, XXXX |
XXXXXX XXX XXXX |
$XXX,XXX |
| XXXXXXXX XXXX | XXX XX, XXXX | $485,000 XXX XXXX |
| XXXXXXXX XXXXXX | XXX XX, XXXX | $459,900 XXX XXXX |

St Teresa Catholic Elementary School
Elementary: CatholicPrueter Public School
Elementary: PublicSt Agnes Catholic Elementary School
Elementary: CatholicKing Edward Public School
Elementary: PublicMargaret Avenue Public School
Elementary: PublicSuddaby Public School
Elementary: PublicRosemount - U Turn School
Secondary: PublicKitchener Waterloo Collegiate and Vocational School
Secondary: PublicBluevale Collegiate Institute
Secondary: PublicWaterloo Collegiate Institute
Secondary: PublicEastwood Collegiate Institute
Secondary: PublicCameron Heights Collegiate Institute
Secondary: Public

