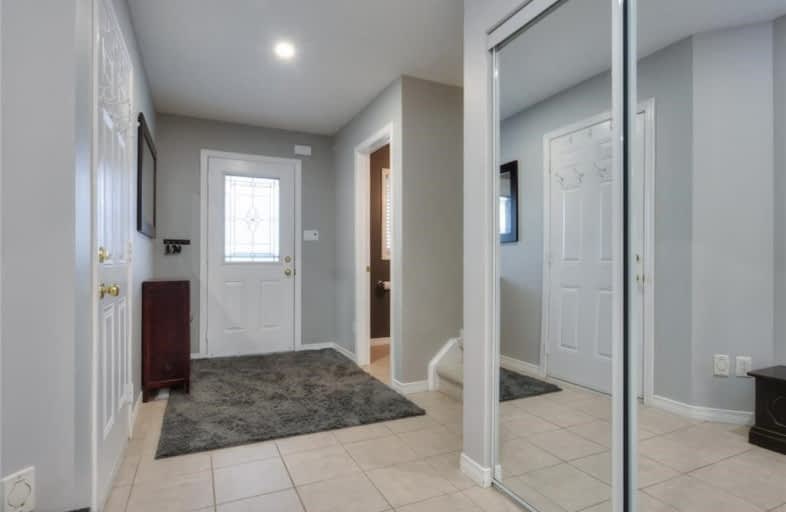
John Darling Public School
Elementary: Public
2.09 km
Holy Rosary Catholic Elementary School
Elementary: Catholic
0.77 km
Westvale Public School
Elementary: Public
0.96 km
Keatsway Public School
Elementary: Public
2.43 km
St Dominic Savio Catholic Elementary School
Elementary: Catholic
1.12 km
Sandhills Public School
Elementary: Public
0.95 km
St David Catholic Secondary School
Secondary: Catholic
5.38 km
Forest Heights Collegiate Institute
Secondary: Public
2.81 km
Kitchener Waterloo Collegiate and Vocational School
Secondary: Public
3.96 km
Waterloo Collegiate Institute
Secondary: Public
4.86 km
Resurrection Catholic Secondary School
Secondary: Catholic
0.49 km
Sir John A Macdonald Secondary School
Secondary: Public
5.01 km













