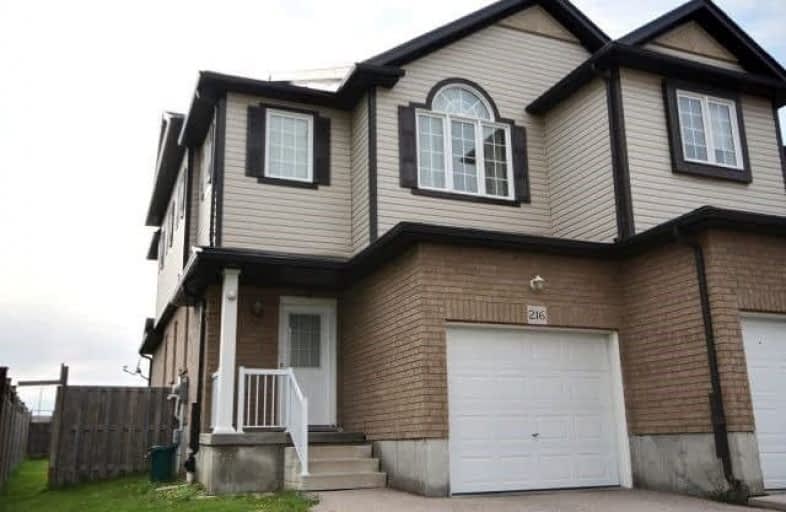Sold on Jun 15, 2018
Note: Property is not currently for sale or for rent.

-
Type: Detached
-
Style: 2-Storey
-
Size: 1100 sqft
-
Lot Size: 25.56 x 141.37 Feet
-
Age: 6-15 years
-
Taxes: $3,360 per year
-
Days on Site: 24 Days
-
Added: Sep 07, 2019 (3 weeks on market)
-
Updated:
-
Last Checked: 2 months ago
-
MLS®#: X4135839
-
Listed By: Comfree commonsense network, brokerage
Location! Location! Location! Welcome Home! Turn Key And Fully Finished. This Freehold End Unit Offers 3 Bedrooms & 3.5 Bathrooms. Original Owners; Family. This Property Oozes Pride Of Ownership. Open Concept Main Floor With A Full + Finished Basement Gives Ample Room To Grow. Within Minutes To Waterloo Boardwalk Amenities, Including; Shopping, Restaurants, Banks, Groceries & Recreational. This Is A Must See!
Property Details
Facts for 216 Countrystone Crescent, Kitchener
Status
Days on Market: 24
Last Status: Sold
Sold Date: Jun 15, 2018
Closed Date: Aug 23, 2018
Expiry Date: Sep 21, 2018
Sold Price: $446,000
Unavailable Date: Jun 15, 2018
Input Date: May 22, 2018
Property
Status: Sale
Property Type: Detached
Style: 2-Storey
Size (sq ft): 1100
Age: 6-15
Area: Kitchener
Availability Date: Flex
Inside
Bedrooms: 3
Bathrooms: 4
Kitchens: 1
Rooms: 7
Den/Family Room: No
Air Conditioning: Central Air
Fireplace: No
Laundry Level: Lower
Central Vacuum: N
Washrooms: 4
Building
Basement: Finished
Heat Type: Forced Air
Heat Source: Gas
Exterior: Brick
Exterior: Shingle
Water Supply: Municipal
Special Designation: Unknown
Parking
Driveway: Private
Garage Spaces: 1
Garage Type: Attached
Covered Parking Spaces: 2
Total Parking Spaces: 3
Fees
Tax Year: 2017
Tax Legal Description: Pt Blk 108 Pl 58M-474, Being Pts 4 & 52 On 58R-166
Taxes: $3,360
Land
Cross Street: University Ave W
Municipality District: Kitchener
Fronting On: West
Pool: None
Sewer: Sewers
Lot Depth: 141.37 Feet
Lot Frontage: 25.56 Feet
Acres: < .50
Rooms
Room details for 216 Countrystone Crescent, Kitchener
| Type | Dimensions | Description |
|---|---|---|
| Dining Main | 4.34 x 2.67 | |
| Foyer Main | 3.48 x 1.12 | |
| Kitchen Main | 2.59 x 2.59 | |
| Living Main | 5.23 x 3.15 | |
| Master 2nd | 3.66 x 4.14 | |
| 2nd Br 2nd | 2.59 x 3.76 | |
| 3rd Br 2nd | 2.62 x 3.73 | |
| Other Bsmt | 1.57 x 1.88 | |
| Office Bsmt | 2.44 x 3.33 | |
| Rec Bsmt | 2.46 x 4.19 |
| XXXXXXXX | XXX XX, XXXX |
XXXX XXX XXXX |
$XXX,XXX |
| XXX XX, XXXX |
XXXXXX XXX XXXX |
$XXX,XXX |
| XXXXXXXX XXXX | XXX XX, XXXX | $446,000 XXX XXXX |
| XXXXXXXX XXXXXX | XXX XX, XXXX | $449,999 XXX XXXX |

John Darling Public School
Elementary: PublicHoly Rosary Catholic Elementary School
Elementary: CatholicWestvale Public School
Elementary: PublicSt Dominic Savio Catholic Elementary School
Elementary: CatholicMary Johnston Public School
Elementary: PublicSandhills Public School
Elementary: PublicSt David Catholic Secondary School
Secondary: CatholicForest Heights Collegiate Institute
Secondary: PublicKitchener Waterloo Collegiate and Vocational School
Secondary: PublicWaterloo Collegiate Institute
Secondary: PublicResurrection Catholic Secondary School
Secondary: CatholicSir John A Macdonald Secondary School
Secondary: Public

