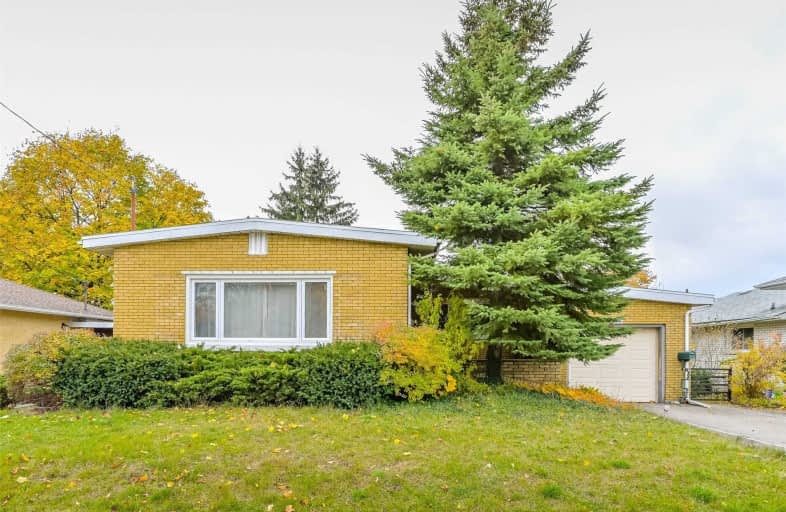Sold on Nov 07, 2019
Note: Property is not currently for sale or for rent.

-
Type: Detached
-
Style: Bungalow
-
Size: 1100 sqft
-
Lot Size: 55.91 x 105.71 Feet
-
Age: 51-99 years
-
Taxes: $3,274 per year
-
Days on Site: 7 Days
-
Added: Nov 07, 2019 (1 week on market)
-
Updated:
-
Last Checked: 3 months ago
-
MLS®#: X4622764
-
Listed By: Re/max realty specialists inc., brokerage
*Welcome To 216 Franklin St N*This Well Maintained Brick 3 Bedroom Bungalow With Single Car Garage Is Nestled On A 55 Ft Lot*Featuring Hardwood And Ceramics On Main Floor*Large Eat-In Kitchen*Separate Back Entrance To Rec Room*Massive Rec Room With Wood Burning Fireplace Above Grade Windows And A 2 Piece Bath Plus Shower*Spacious Living Room With Large Bright Picture Window*Spacious Principle Rooms*Updated Windows*Double Wide Driveway With Parking For 4 Cars*
Extras
*Fridge*Stove*Stainless Steel Dishwasher*Washer*Dryer*All Blinds*All Window Coverings*All Electric Light Fixtures*Hot Water Tank Owned*Garage Door Opener & 1 Remote*
Property Details
Facts for 216 Franklin Street North, Kitchener
Status
Days on Market: 7
Last Status: Sold
Sold Date: Nov 07, 2019
Closed Date: Dec 20, 2019
Expiry Date: Mar 31, 2020
Sold Price: $460,000
Unavailable Date: Nov 07, 2019
Input Date: Oct 31, 2019
Prior LSC: Listing with no contract changes
Property
Status: Sale
Property Type: Detached
Style: Bungalow
Size (sq ft): 1100
Age: 51-99
Area: Kitchener
Availability Date: 30 Days/Tba
Inside
Bedrooms: 3
Bathrooms: 3
Kitchens: 1
Rooms: 6
Den/Family Room: No
Air Conditioning: Central Air
Fireplace: Yes
Laundry Level: Lower
Washrooms: 3
Building
Basement: Part Fin
Basement 2: Sep Entrance
Heat Type: Forced Air
Heat Source: Gas
Exterior: Brick
Water Supply: Municipal
Special Designation: Unknown
Parking
Driveway: Pvt Double
Garage Spaces: 1
Garage Type: Attached
Covered Parking Spaces: 4
Total Parking Spaces: 5
Fees
Tax Year: 2019
Tax Legal Description: Lot 178 Plan 914 Kitchener
Taxes: $3,274
Land
Cross Street: Trafalgar/Franklin
Municipality District: Kitchener
Fronting On: West
Pool: None
Sewer: Sewers
Lot Depth: 105.71 Feet
Lot Frontage: 55.91 Feet
Additional Media
- Virtual Tour: https://tours.visualadvantage.ca/ba4e33f6/nb/
Rooms
Room details for 216 Franklin Street North, Kitchener
| Type | Dimensions | Description |
|---|---|---|
| Living Main | 3.43 x 5.30 | Hardwood Floor, Picture Window, O/Looks Dining |
| Dining Main | 3.00 x 3.58 | Hardwood Floor, O/Looks Living, Window |
| Kitchen Main | 3.05 x 4.50 | Ceramic Floor, Eat-In Kitchen, Ceramic Back Splash |
| Master Main | 2.82 x 4.05 | Hardwood Floor, Closet, Window |
| 2nd Br Main | 2.75 x 3.12 | Hardwood Floor, Closet, O/Looks Backyard |
| 3rd Br Main | 2.76 x 2.80 | Hardwood Floor, Closet, Window |
| Rec Lower | 4.57 x 12.60 | 2 Pc Bath, Fireplace, Above Grade Window |
| Laundry Lower | 2.09 x 3.53 | Separate Shower |
| XXXXXXXX | XXX XX, XXXX |
XXXX XXX XXXX |
$XXX,XXX |
| XXX XX, XXXX |
XXXXXX XXX XXXX |
$XXX,XXX |
| XXXXXXXX XXXX | XXX XX, XXXX | $460,000 XXX XXXX |
| XXXXXXXX XXXXXX | XXX XX, XXXX | $425,000 XXX XXXX |

St Aloysius Catholic Elementary School
Elementary: CatholicSt Daniel Catholic Elementary School
Elementary: CatholicStanley Park Public School
Elementary: PublicSunnyside Public School
Elementary: PublicWilson Avenue Public School
Elementary: PublicFranklin Public School
Elementary: PublicRosemount - U Turn School
Secondary: PublicEastwood Collegiate Institute
Secondary: PublicHuron Heights Secondary School
Secondary: PublicGrand River Collegiate Institute
Secondary: PublicSt Mary's High School
Secondary: CatholicCameron Heights Collegiate Institute
Secondary: Public

