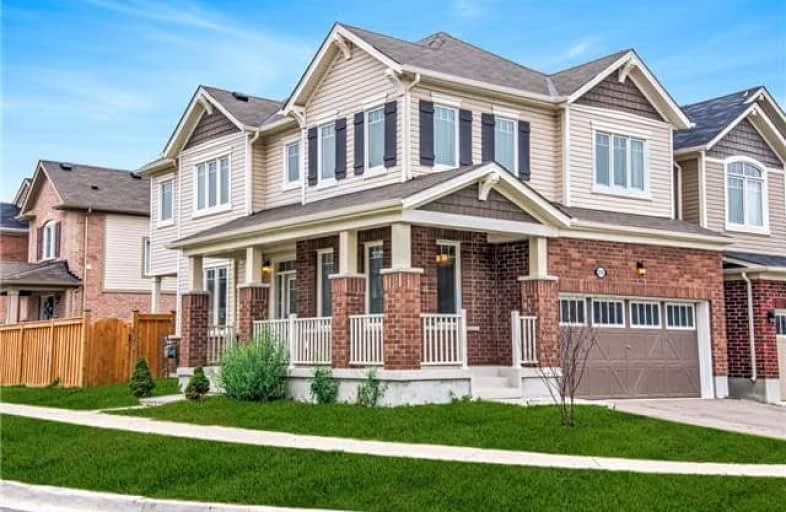Sold on Sep 29, 2018
Note: Property is not currently for sale or for rent.

-
Type: Detached
-
Style: 2-Storey
-
Size: 1500 sqft
-
Lot Size: 50.35 x 88.75 Feet
-
Age: 0-5 years
-
Taxes: $4,345 per year
-
Days on Site: 3 Days
-
Added: Sep 07, 2019 (3 days on market)
-
Updated:
-
Last Checked: 2 months ago
-
MLS®#: X4259736
-
Listed By: Century 21 miller real estate ltd., brokerage
Set On An Oversized Corner Lot, This Detached Home Features Over 1900 Square Feet, 3 Bedrooms, 3 Bathrooms And A Double Car Garage. It Is Perfect For A Growing Family! The Tremendous Floor Plan Of This Home Is Perfect For Those That Are Looking For Open-Concept Living Areas. The Hardwood Floors Carry Throughout The Living, Dining And Kitchen Areas And The Chef's Island With Extended Breakfast Bar With Quartz Counters.
Extras
Includes; Fridge, Stove, D/W, Washer, Dryer, All Light Fixtures, All Window Coverings Except Those Excluded, Water Softener. Excludes; Curtains & Rods In Baby Room, Family Room & Kitchen, All Speakers In Living Room, Arlo Camera. Rent: Hwt
Property Details
Facts for 216 Pineglen Crescent, Kitchener
Status
Days on Market: 3
Last Status: Sold
Sold Date: Sep 29, 2018
Closed Date: Dec 03, 2018
Expiry Date: Mar 26, 2019
Sold Price: $600,000
Unavailable Date: Sep 29, 2018
Input Date: Sep 26, 2018
Prior LSC: Listing with no contract changes
Property
Status: Sale
Property Type: Detached
Style: 2-Storey
Size (sq ft): 1500
Age: 0-5
Area: Kitchener
Availability Date: Flexible
Inside
Bedrooms: 3
Bathrooms: 3
Kitchens: 1
Rooms: 10
Den/Family Room: Yes
Air Conditioning: Central Air
Fireplace: No
Washrooms: 3
Building
Basement: Full
Basement 2: Unfinished
Heat Type: Forced Air
Heat Source: Gas
Exterior: Brick
Exterior: Vinyl Siding
Water Supply: Municipal
Special Designation: Unknown
Parking
Driveway: Pvt Double
Garage Spaces: 2
Garage Type: Attached
Covered Parking Spaces: 2
Total Parking Spaces: 4
Fees
Tax Year: 2017
Tax Legal Description: Lot 97, Plan 58M563 Subject*See Full Legal In Geo*
Taxes: $4,345
Land
Cross Street: Fischer-Hallman & Se
Municipality District: Kitchener
Fronting On: West
Pool: None
Sewer: Sewers
Lot Depth: 88.75 Feet
Lot Frontage: 50.35 Feet
Lot Irregularities: 40.59Ft At Back (71.6
Acres: < .50
Additional Media
- Virtual Tour: https://www.dropbox.com/s/mr2nddmdmszjb8q/NonBranded-216PineglenCrescent.mp4?dl=0
Rooms
Room details for 216 Pineglen Crescent, Kitchener
| Type | Dimensions | Description |
|---|---|---|
| Kitchen Main | 2.39 x 4.57 | |
| Living Main | 3.45 x 5.64 | |
| Dining Main | 3.05 x 3.14 | |
| Bathroom Main | - | |
| Master 2nd | 4.01 x 4.55 | |
| Bathroom 2nd | - | |
| Br 2nd | 3.33 x 3.53 | |
| Bathroom 2nd | - | |
| Br 2nd | 3.30 x 3.56 | |
| Family 2nd | 4.09 x 5.16 |
| XXXXXXXX | XXX XX, XXXX |
XXXX XXX XXXX |
$XXX,XXX |
| XXX XX, XXXX |
XXXXXX XXX XXXX |
$XXX,XXX |
| XXXXXXXX XXXX | XXX XX, XXXX | $600,000 XXX XXXX |
| XXXXXXXX XXXXXX | XXX XX, XXXX | $600,000 XXX XXXX |

Blessed Sacrament Catholic Elementary School
Elementary: CatholicÉÉC Cardinal-Léger
Elementary: CatholicGlencairn Public School
Elementary: PublicJohn Sweeney Catholic Elementary School
Elementary: CatholicWilliamsburg Public School
Elementary: PublicJean Steckle Public School
Elementary: PublicForest Heights Collegiate Institute
Secondary: PublicKitchener Waterloo Collegiate and Vocational School
Secondary: PublicEastwood Collegiate Institute
Secondary: PublicHuron Heights Secondary School
Secondary: PublicSt Mary's High School
Secondary: CatholicCameron Heights Collegiate Institute
Secondary: Public- 3 bath
- 3 bed
- 1500 sqft
142 Snowdrop Crescent, Kitchener, Ontario • N2E 4G7 • Kitchener



