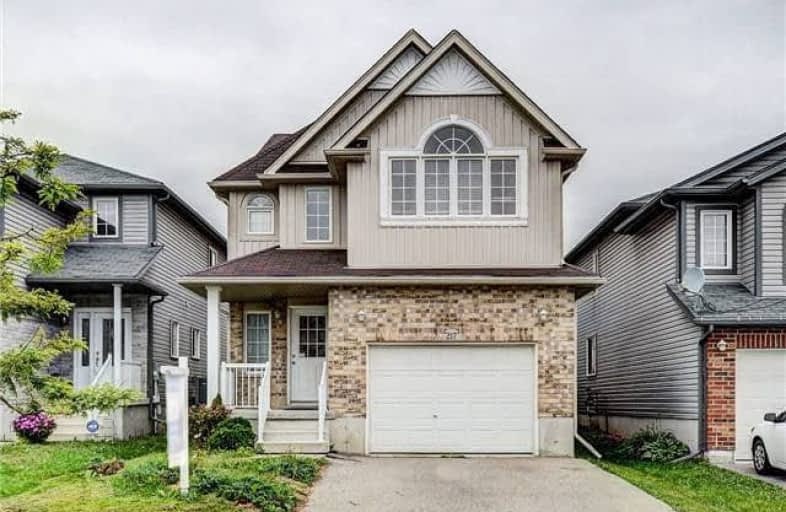Sold on Dec 12, 2017
Note: Property is not currently for sale or for rent.

-
Type: Detached
-
Style: 2-Storey
-
Size: 1500 sqft
-
Lot Size: 9.1 x 32 Metres
-
Age: 6-15 years
-
Taxes: $3,560 per year
-
Days on Site: 147 Days
-
Added: Sep 07, 2019 (4 months on market)
-
Updated:
-
Last Checked: 2 months ago
-
MLS®#: X3875920
-
Listed By: Re/max impact realty, brokerage
Beautiful 3 Bed, 2.5 Bath Family Home Located In Huron Park Area! Fantastic Curb Appeal & Multi- Level Design. Boasts A Bright And Airy Open Concept Layout. Soaring Ceiling Height In Great Room Along With The Gas Fireplace Create A Cozy Yet Spacious Fascination. Exceptionally Well Kept Include Cherry Kitchen With Ample Counter Space, Island, & Much More. Large Deck & A Fully Fenced Backyard. Freshly Painted & Move In Ready.
Extras
Large Deck And A Fully Fenced Backyard. Huge Master Bedroom With Vaulted Ceilings, Large Walk-In Closet And 5Pc Ensuite. Powder Room On Main Floor **Interboard Listing: Kitchener - Waterloo R.F Assoc.**
Property Details
Facts for 217 Featherstone Crescent, Kitchener
Status
Days on Market: 147
Last Status: Sold
Sold Date: Dec 12, 2017
Closed Date: Jan 24, 2018
Expiry Date: Jan 17, 2018
Sold Price: $500,000
Unavailable Date: Dec 12, 2017
Input Date: Jul 18, 2017
Property
Status: Sale
Property Type: Detached
Style: 2-Storey
Size (sq ft): 1500
Age: 6-15
Area: Kitchener
Availability Date: Immediate
Inside
Bedrooms: 3
Bathrooms: 3
Kitchens: 1
Rooms: 6
Den/Family Room: No
Air Conditioning: Central Air
Fireplace: Yes
Laundry Level: Upper
Central Vacuum: Y
Washrooms: 3
Utilities
Electricity: Yes
Gas: Yes
Cable: Available
Telephone: Yes
Building
Basement: Finished
Heat Type: Forced Air
Heat Source: Electric
Exterior: Brick
Elevator: N
UFFI: No
Water Supply: Municipal
Special Designation: Other
Parking
Driveway: Private
Garage Spaces: 1
Garage Type: Attached
Covered Parking Spaces: 2
Total Parking Spaces: 3
Fees
Tax Year: 2016
Tax Legal Description: Plan 58M428 Lot 42
Taxes: $3,560
Highlights
Feature: Park
Feature: School
Land
Cross Street: Huron Rd/ Feathersto
Municipality District: Kitchener
Fronting On: South
Pool: None
Sewer: Sewers
Lot Depth: 32 Metres
Lot Frontage: 9.1 Metres
Waterfront: None
Additional Media
- Virtual Tour: http://tours.panoramicstudio.ca/827306?idx=1
Rooms
Room details for 217 Featherstone Crescent, Kitchener
| Type | Dimensions | Description |
|---|---|---|
| Living Main | 4.45 x 3.78 | |
| Dining Main | 3.63 x 3.04 | |
| Kitchen Main | 3.63 x 3.16 | |
| Master 2nd | 3.65 x 4.26 | |
| Br 2nd | 3.75 x 4.03 | |
| Br 2nd | 3.73 x 3.96 | |
| Rec Bsmt | 3.50 x 6.10 |
| XXXXXXXX | XXX XX, XXXX |
XXXX XXX XXXX |
$XXX,XXX |
| XXX XX, XXXX |
XXXXXX XXX XXXX |
$XXX,XXX |
| XXXXXXXX XXXX | XXX XX, XXXX | $500,000 XXX XXXX |
| XXXXXXXX XXXXXX | XXX XX, XXXX | $529,000 XXX XXXX |

Blessed Sacrament Catholic Elementary School
Elementary: CatholicÉÉC Cardinal-Léger
Elementary: CatholicCountry Hills Public School
Elementary: PublicSt Kateri Tekakwitha Catholic Elementary School
Elementary: CatholicBrigadoon Public School
Elementary: PublicJean Steckle Public School
Elementary: PublicRosemount - U Turn School
Secondary: PublicForest Heights Collegiate Institute
Secondary: PublicEastwood Collegiate Institute
Secondary: PublicHuron Heights Secondary School
Secondary: PublicSt Mary's High School
Secondary: CatholicCameron Heights Collegiate Institute
Secondary: Public

