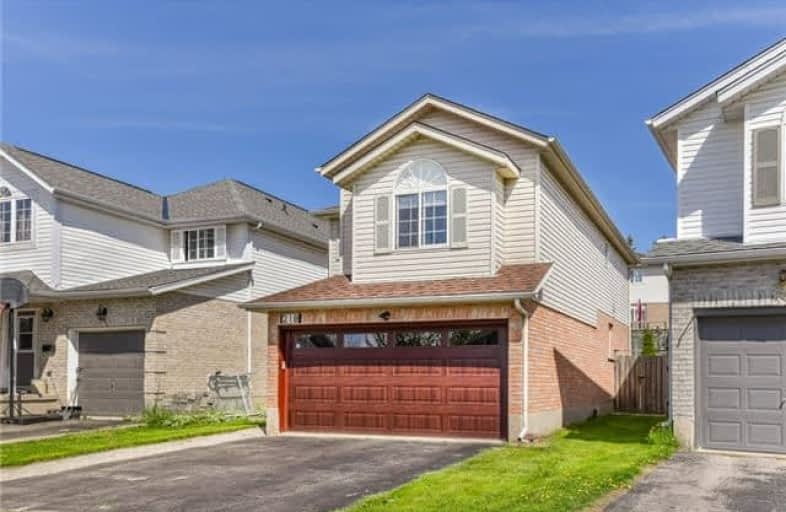
Trillium Public School
Elementary: Public
1.46 km
St Paul Catholic Elementary School
Elementary: Catholic
1.69 km
Laurentian Public School
Elementary: Public
1.05 km
Forest Hill Public School
Elementary: Public
1.81 km
Williamsburg Public School
Elementary: Public
1.04 km
W.T. Townshend Public School
Elementary: Public
0.55 km
Forest Heights Collegiate Institute
Secondary: Public
1.84 km
Kitchener Waterloo Collegiate and Vocational School
Secondary: Public
5.02 km
Resurrection Catholic Secondary School
Secondary: Catholic
4.39 km
Huron Heights Secondary School
Secondary: Public
4.07 km
St Mary's High School
Secondary: Catholic
3.56 km
Cameron Heights Collegiate Institute
Secondary: Public
4.52 km





