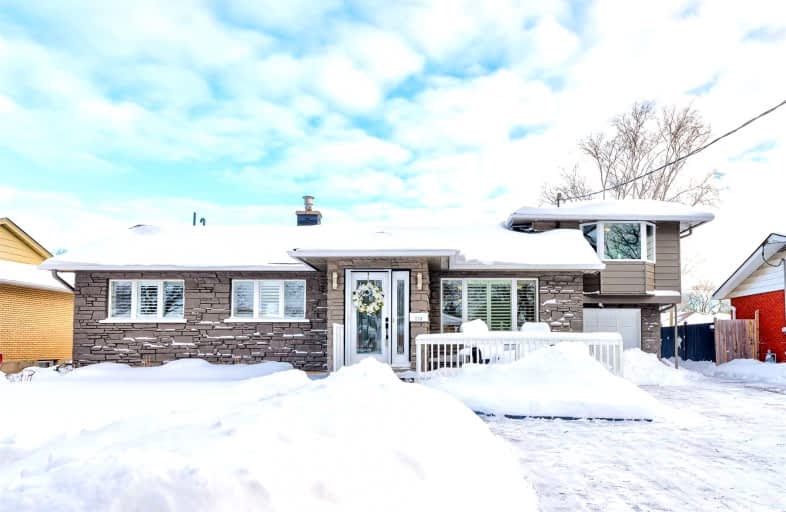
Rockway Public School
Elementary: Public
1.04 km
St Aloysius Catholic Elementary School
Elementary: Catholic
0.89 km
Country Hills Public School
Elementary: Public
1.76 km
Sunnyside Public School
Elementary: Public
1.41 km
Wilson Avenue Public School
Elementary: Public
0.30 km
Franklin Public School
Elementary: Public
2.34 km
Rosemount - U Turn School
Secondary: Public
4.29 km
Eastwood Collegiate Institute
Secondary: Public
1.86 km
Huron Heights Secondary School
Secondary: Public
3.39 km
Grand River Collegiate Institute
Secondary: Public
3.95 km
St Mary's High School
Secondary: Catholic
1.38 km
Cameron Heights Collegiate Institute
Secondary: Public
3.27 km








