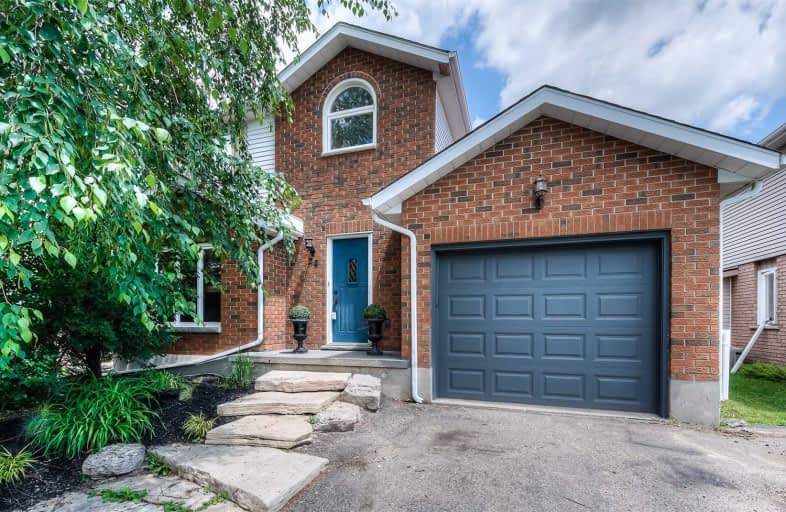
St Mark Catholic Elementary School
Elementary: Catholic
0.43 km
Meadowlane Public School
Elementary: Public
0.61 km
John Darling Public School
Elementary: Public
1.08 km
Driftwood Park Public School
Elementary: Public
0.38 km
St Dominic Savio Catholic Elementary School
Elementary: Catholic
1.86 km
Westheights Public School
Elementary: Public
0.17 km
Forest Heights Collegiate Institute
Secondary: Public
1.30 km
Kitchener Waterloo Collegiate and Vocational School
Secondary: Public
4.68 km
Waterloo Collegiate Institute
Secondary: Public
6.85 km
Resurrection Catholic Secondary School
Secondary: Catholic
2.76 km
St Mary's High School
Secondary: Catholic
5.22 km
Cameron Heights Collegiate Institute
Secondary: Public
5.19 km






