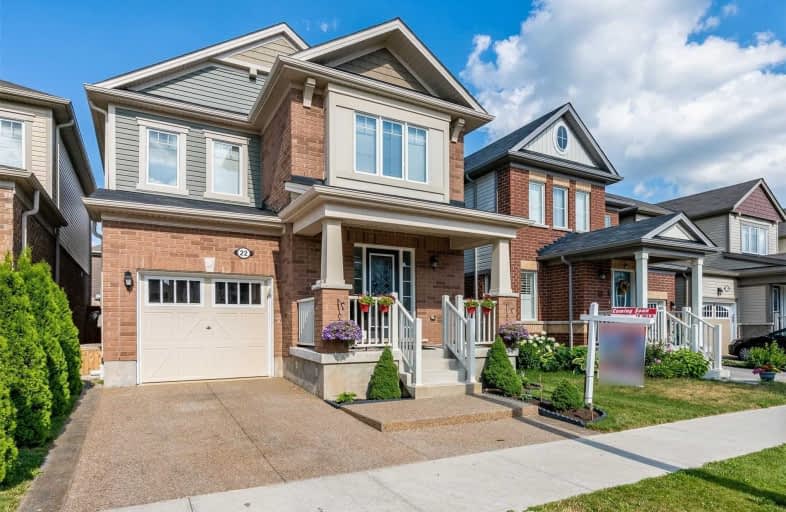Sold on Aug 04, 2020
Note: Property is not currently for sale or for rent.

-
Type: Detached
-
Style: 2-Storey
-
Size: 1500 sqft
-
Lot Size: 30.02 x 88.58 Feet
-
Age: 0-5 years
-
Taxes: $4,255 per year
-
Days on Site: 5 Days
-
Added: Jul 30, 2020 (5 days on market)
-
Updated:
-
Last Checked: 2 months ago
-
MLS®#: X4851251
-
Listed By: Re/max real estate centre inc., brokerage
A Gem In Town!! Only 4 Years Young,1780 Sq Ft Detached House Upgraded Top To Bottom.Located In Most Demanding Huron Neighbourhood Of Kitchener. Offering 4 Bed,4 Bathrooms.Open Concept Living Room,Chef's Kitchen With Upgraded Backsplash,S/S Appliances And Huge Island.Laundry On 2nd Floor.Walkout To Gorgeous Patio.Professionally Finished Basement With Huge Rec Room,Walk-In Closet & Bathroom.Brand New Vinyl Flooring,Upgraded Ceiling & Vanity Lights.
Extras
Professionally Finished Basement, A Beautiful Backyard With Interlocked Floor, Gazebo & Shed!. S/S Stove, S/S Fridge, S/S Dishwasher, S/S Microwave, Washer/ Dryer, Upgraded Light Fixtures, Gdo & Central Vac And Ac
Property Details
Facts for 22 Sofitel Drive, Kitchener
Status
Days on Market: 5
Last Status: Sold
Sold Date: Aug 04, 2020
Closed Date: Sep 25, 2020
Expiry Date: Oct 30, 2020
Sold Price: $700,700
Unavailable Date: Aug 04, 2020
Input Date: Jul 30, 2020
Prior LSC: Listing with no contract changes
Property
Status: Sale
Property Type: Detached
Style: 2-Storey
Size (sq ft): 1500
Age: 0-5
Area: Kitchener
Availability Date: 60/90
Inside
Bedrooms: 4
Bathrooms: 4
Kitchens: 1
Rooms: 8
Den/Family Room: No
Air Conditioning: Central Air
Fireplace: No
Laundry Level: Upper
Central Vacuum: Y
Washrooms: 4
Building
Basement: Finished
Heat Type: Forced Air
Heat Source: Gas
Exterior: Brick
Water Supply: Municipal
Special Designation: Unknown
Parking
Driveway: Private
Garage Spaces: 1
Garage Type: Attached
Covered Parking Spaces: 1
Total Parking Spaces: 2
Fees
Tax Year: 2020
Tax Legal Description: Lot75,Plan58M579 Subject To An Easement For Entry
Taxes: $4,255
Land
Cross Street: Olivia St/ Sophia St
Municipality District: Kitchener
Fronting On: West
Pool: None
Sewer: Sewers
Lot Depth: 88.58 Feet
Lot Frontage: 30.02 Feet
Lot Irregularities: Gorgeous Detached Hou
Additional Media
- Virtual Tour: https://www.youtube.com/watch?v=GNbo_UOL0Lk&feature=youtu.be
Rooms
Room details for 22 Sofitel Drive, Kitchener
| Type | Dimensions | Description |
|---|---|---|
| Dining Main | 4.50 x 3.60 | Hardwood Floor, Vinyl Floor, Crown Moulding |
| Kitchen Main | 4.70 x 2.70 | Hardwood Floor, Vinyl Floor, Crown Moulding |
| Great Rm Main | 4.27 x 3.96 | Hardwood Floor, Vinyl Floor, Crown Moulding |
| Master 2nd | 3.70 x 3.96 | Broadloom |
| 2nd Br 2nd | 2.74 x 2.92 | Broadloom |
| 3rd Br 2nd | 3.20 x 2.90 | Broadloom |
| 4th Br 2nd | 3.30 x 2.90 | Broadloom |
| Laundry 2nd | - | Ceramic Floor |
| Rec Bsmt | 6.50 x 4.10 | Broadloom |
| Bathroom Bsmt | - | Tile Floor |
| Cold/Cant Bsmt | - |

| XXXXXXXX | XXX XX, XXXX |
XXXX XXX XXXX |
$XXX,XXX |
| XXX XX, XXXX |
XXXXXX XXX XXXX |
$XXX,XXX | |
| XXXXXXXX | XXX XX, XXXX |
XXXX XXX XXXX |
$XXX,XXX |
| XXX XX, XXXX |
XXXXXX XXX XXXX |
$XXX,XXX |
| XXXXXXXX XXXX | XXX XX, XXXX | $700,700 XXX XXXX |
| XXXXXXXX XXXXXX | XXX XX, XXXX | $619,000 XXX XXXX |
| XXXXXXXX XXXX | XXX XX, XXXX | $560,000 XXX XXXX |
| XXXXXXXX XXXXXX | XXX XX, XXXX | $595,000 XXX XXXX |

Blessed Sacrament Catholic Elementary School
Elementary: CatholicÉÉC Cardinal-Léger
Elementary: CatholicGlencairn Public School
Elementary: PublicJohn Sweeney Catholic Elementary School
Elementary: CatholicWilliamsburg Public School
Elementary: PublicJean Steckle Public School
Elementary: PublicForest Heights Collegiate Institute
Secondary: PublicKitchener Waterloo Collegiate and Vocational School
Secondary: PublicEastwood Collegiate Institute
Secondary: PublicHuron Heights Secondary School
Secondary: PublicSt Mary's High School
Secondary: CatholicCameron Heights Collegiate Institute
Secondary: Public
