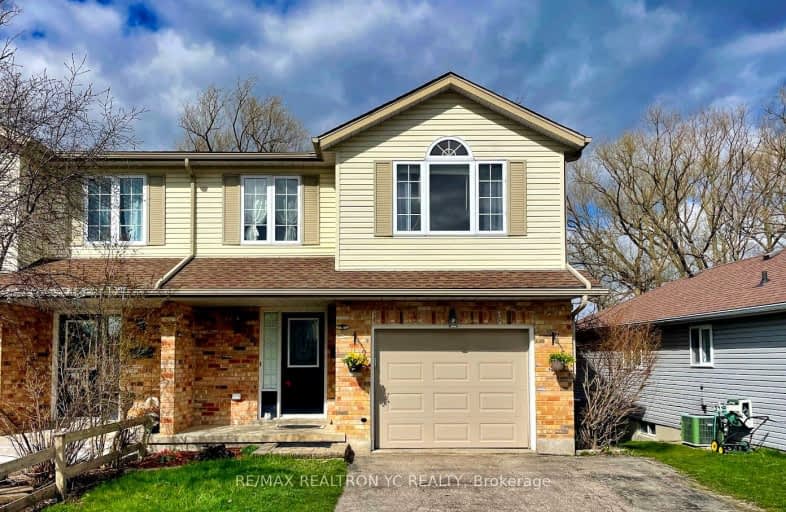Car-Dependent
- Most errands require a car.
33
/100
Some Transit
- Most errands require a car.
46
/100
Bikeable
- Some errands can be accomplished on bike.
59
/100

St Mark Catholic Elementary School
Elementary: Catholic
1.51 km
John Darling Public School
Elementary: Public
0.98 km
Driftwood Park Public School
Elementary: Public
1.73 km
St Dominic Savio Catholic Elementary School
Elementary: Catholic
0.76 km
Westheights Public School
Elementary: Public
1.38 km
Sandhills Public School
Elementary: Public
0.42 km
St David Catholic Secondary School
Secondary: Catholic
6.28 km
Forest Heights Collegiate Institute
Secondary: Public
1.94 km
Kitchener Waterloo Collegiate and Vocational School
Secondary: Public
4.21 km
Waterloo Collegiate Institute
Secondary: Public
5.75 km
Resurrection Catholic Secondary School
Secondary: Catholic
1.34 km
Sir John A Macdonald Secondary School
Secondary: Public
6.15 km
-
Bankside Park
Kitchener ON N2N 3K3 0.59km -
Community Trail Playground
1.38km -
Cedar Crest Park
Driftwood Dr, Kitchener ON 1.63km
-
CIBC
120 the Boardwalk (Ira Needles Boulevard), Kitchener ON N2N 0B1 1.21km -
Chartwell Bankside Terrace Retirement Residence
71 Bankside Dr, Kitchener ON N2N 3L1 1.41km -
BMO Bank of Montreal
875 Highland Rd W (at Fischer Hallman Rd), Kitchener ON N2N 2Y2 1.56km














