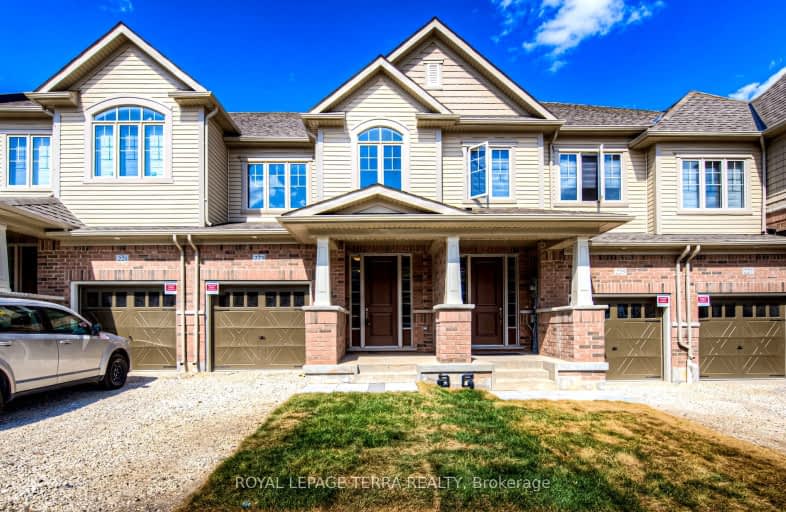Car-Dependent
- Almost all errands require a car.
1
/100
Some Transit
- Most errands require a car.
25
/100
Somewhat Bikeable
- Most errands require a car.
27
/100

Blessed Sacrament Catholic Elementary School
Elementary: Catholic
3.28 km
ÉÉC Cardinal-Léger
Elementary: Catholic
3.33 km
St Kateri Tekakwitha Catholic Elementary School
Elementary: Catholic
2.95 km
Brigadoon Public School
Elementary: Public
2.09 km
John Sweeney Catholic Elementary School
Elementary: Catholic
1.83 km
Jean Steckle Public School
Elementary: Public
1.27 km
Forest Heights Collegiate Institute
Secondary: Public
6.35 km
Kitchener Waterloo Collegiate and Vocational School
Secondary: Public
9.00 km
Eastwood Collegiate Institute
Secondary: Public
7.05 km
Huron Heights Secondary School
Secondary: Public
2.16 km
St Mary's High School
Secondary: Catholic
4.71 km
Cameron Heights Collegiate Institute
Secondary: Public
7.48 km
-
Banffshire Park
Banffshire St, Kitchener ON 1.05km -
Sophia Park
Kitchener ON 1.16km -
Seabrook Park
Kitchener ON N2R 0E7 1.53km
-
Mennonite Savings and Credit Union
1265 Strasburg Rd, Kitchener ON N2R 1S6 3.2km -
Scotiabank
601 Doon Village Rd (Millwood Cr), Kitchener ON N2P 1T6 3.41km -
CIBC
1188 Fischer-Hallman Rd (at Westmount Rd E), Kitchener ON N2E 0B7 3.56km














