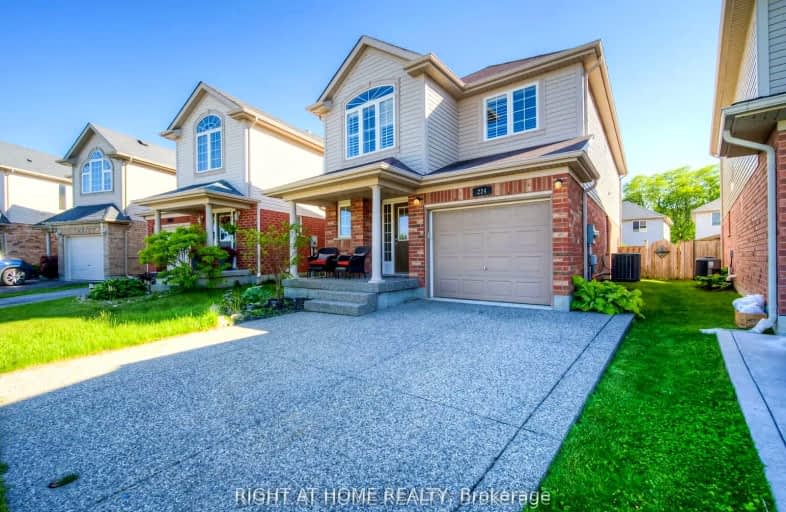Car-Dependent
- Most errands require a car.
35
/100
Some Transit
- Most errands require a car.
35
/100
Somewhat Bikeable
- Most errands require a car.
43
/100

Chicopee Hills Public School
Elementary: Public
0.76 km
St Aloysius Catholic Elementary School
Elementary: Catholic
2.36 km
Crestview Public School
Elementary: Public
2.38 km
Howard Robertson Public School
Elementary: Public
1.32 km
Lackner Woods Public School
Elementary: Public
1.48 km
Saint John Paul II Catholic Elementary School
Elementary: Catholic
1.29 km
Rosemount - U Turn School
Secondary: Public
4.02 km
ÉSC Père-René-de-Galinée
Secondary: Catholic
3.46 km
Eastwood Collegiate Institute
Secondary: Public
3.36 km
Grand River Collegiate Institute
Secondary: Public
2.50 km
St Mary's High School
Secondary: Catholic
4.60 km
Cameron Heights Collegiate Institute
Secondary: Public
5.08 km
-
Kuntz Park
300 Lookout Lane, Kitchener ON 4.28km -
Love Laugh Play Indoor Playlan
541 Mill St, Kitchener ON N2G 2Y5 4.52km -
Ashlinn O'Marra
50 Merner Ave, Kitchener ON N2H 1X2 4.87km
-
Bitcoin Depot - Bitcoin ATM
900 Fairway Cres, Kitchener ON N2A 0A1 0.53km -
RBC Royal Bank
900 Fairway Cres (at Lackner Rd.), Kitchener ON N2A 0A1 0.53km -
RBC Royal Bank
1020 Ottawa St N (at River Rd.), Kitchener ON N2A 3Z3 2.45km







