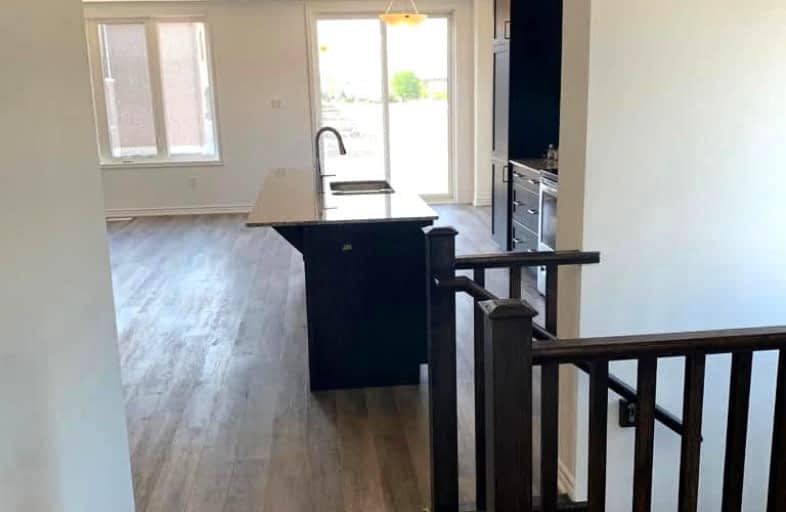Car-Dependent
- Almost all errands require a car.
10
/100
Some Transit
- Most errands require a car.
38
/100
Somewhat Bikeable
- Almost all errands require a car.
24
/100

Glencairn Public School
Elementary: Public
1.66 km
Laurentian Public School
Elementary: Public
2.15 km
John Sweeney Catholic Elementary School
Elementary: Catholic
1.40 km
Williamsburg Public School
Elementary: Public
0.70 km
W.T. Townshend Public School
Elementary: Public
1.56 km
Jean Steckle Public School
Elementary: Public
1.64 km
Forest Heights Collegiate Institute
Secondary: Public
3.56 km
Kitchener Waterloo Collegiate and Vocational School
Secondary: Public
6.53 km
Eastwood Collegiate Institute
Secondary: Public
5.74 km
Huron Heights Secondary School
Secondary: Public
2.83 km
St Mary's High School
Secondary: Catholic
3.56 km
Cameron Heights Collegiate Institute
Secondary: Public
5.53 km
-
Hewitt Park
Kitchener ON N2R 0G3 1.33km -
Seabrook Park
Kitchener ON N2R 0E7 1.33km -
Sophia Park
Kitchener ON 1.67km
-
TD Bank Financial Group
1187 Fischer Hallman Rd (at Max Becker Dr), Kitchener ON N2E 4H9 1.03km -
CIBC
1188 Fischer-Hallman Rd (at Westmount Rd E), Kitchener ON N2E 0B7 1.03km -
RBC Royal Bank
715 Fischer-Hallman Rd (at Ottawa), Kitchener ON N2E 4E9 2.09km


