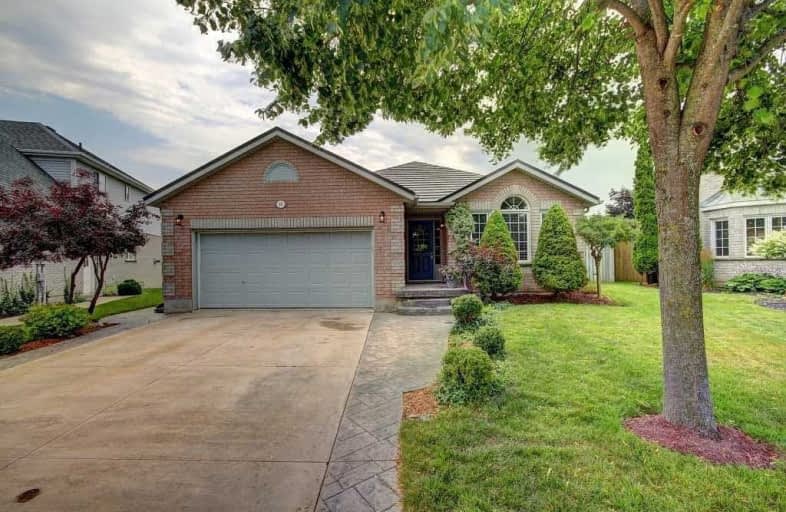
St Mark Catholic Elementary School
Elementary: Catholic
1.74 km
John Darling Public School
Elementary: Public
1.26 km
Holy Rosary Catholic Elementary School
Elementary: Catholic
1.66 km
St Dominic Savio Catholic Elementary School
Elementary: Catholic
0.64 km
Westheights Public School
Elementary: Public
1.65 km
Sandhills Public School
Elementary: Public
0.25 km
St David Catholic Secondary School
Secondary: Catholic
6.02 km
Forest Heights Collegiate Institute
Secondary: Public
2.08 km
Kitchener Waterloo Collegiate and Vocational School
Secondary: Public
4.06 km
Waterloo Collegiate Institute
Secondary: Public
5.49 km
Resurrection Catholic Secondary School
Secondary: Catholic
1.05 km
Sir John A Macdonald Secondary School
Secondary: Public
5.89 km














