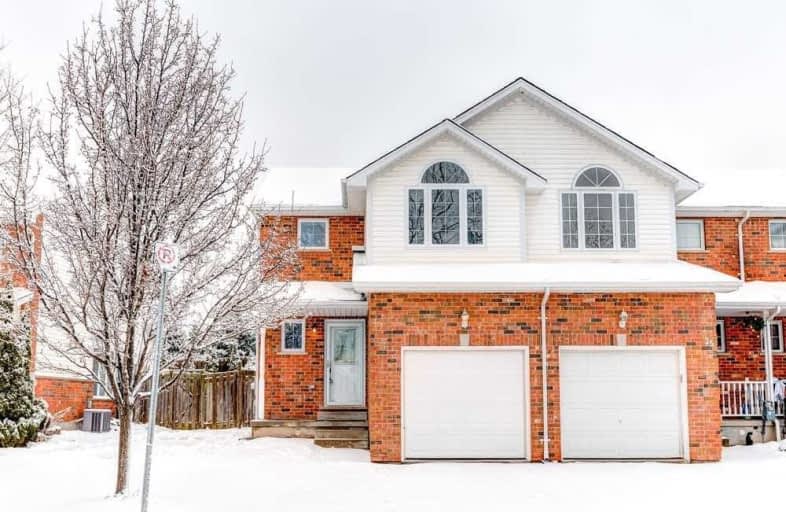Sold on Jan 11, 2021
Note: Property is not currently for sale or for rent.

-
Type: Att/Row/Twnhouse
-
Style: 2-Storey
-
Size: 1500 sqft
-
Lot Size: 28.44 x 113.71 Feet
-
Age: 16-30 years
-
Taxes: $3,277 per year
-
Days on Site: 6 Days
-
Added: Jan 05, 2021 (6 days on market)
-
Updated:
-
Last Checked: 3 months ago
-
MLS®#: X5075578
-
Listed By: Rock star real estate inc., brokerage
A Gorgeous & Modern Home That Has Been Immacuately & Professionally Renovated. Inviting Open Concept Main Floor. Stunning Contemprary Kitchen With Pristine & Stylish Cabinetry, Eye-Catching Mosaic Back-Splash & Brand New S/S/ Appliances. Sunlit Living & Dining Rms. Sliding Doors Lead To Fully Fenced Yard. 3 Good Sized Bedrooms & 2.5 Bathrms. Master Bedroom Has Full Ensuite Bath As Well As His & Her Closets.
Extras
Please Note: There Was A Fire In The Laundry Rm (Bsmt) In Nov 2019. The Entire House Has Been Professionally Restored. **Interboard Listing: Hamilton - Burlington R. E. Assoc**
Property Details
Facts for 23 Brandy Crescent, Kitchener
Status
Days on Market: 6
Last Status: Sold
Sold Date: Jan 11, 2021
Closed Date: Feb 04, 2021
Expiry Date: Apr 05, 2021
Sold Price: $645,711
Unavailable Date: Jan 11, 2021
Input Date: Jan 05, 2021
Prior LSC: Listing with no contract changes
Property
Status: Sale
Property Type: Att/Row/Twnhouse
Style: 2-Storey
Size (sq ft): 1500
Age: 16-30
Area: Kitchener
Availability Date: Immediate
Inside
Bedrooms: 3
Bathrooms: 3
Kitchens: 1
Rooms: 10
Den/Family Room: Yes
Air Conditioning: Central Air
Fireplace: No
Washrooms: 3
Building
Basement: Full
Basement 2: Part Fin
Heat Type: Forced Air
Heat Source: Gas
Exterior: Alum Siding
Exterior: Brick
Water Supply: Municipal
Special Designation: Unknown
Parking
Driveway: Private
Garage Spaces: 1
Garage Type: Attached
Covered Parking Spaces: 1
Total Parking Spaces: 2
Fees
Tax Year: 2020
Tax Legal Description: Pt Blk 3 Pl 1836 Kitchener Pt 6, 58R11198Kitchener
Taxes: $3,277
Land
Cross Street: Misty & Otterbein
Municipality District: Kitchener
Fronting On: West
Parcel Number: 227131182
Pool: None
Sewer: Sewers
Lot Depth: 113.71 Feet
Lot Frontage: 28.44 Feet
Lot Irregularities: 125.09Ft X 30.45 Ft X
Acres: < .50
Additional Media
- Virtual Tour: https:unbranded.youriguide.com/23_brandy_crescent_kitchener_on
Rooms
Room details for 23 Brandy Crescent, Kitchener
| Type | Dimensions | Description |
|---|---|---|
| Foyer Main | - | |
| Powder Rm Main | - | 2 Pc Bath |
| Living Main | 3.10 x 6.27 | Open Concept |
| Kitchen Main | 2.63 x 3.96 | Open Concept, Breakfast Bar, Modern Kitchen |
| Dining Main | 2.63 x 2.83 | W/O To Yard |
| Master 2nd | 3.39 x 5.56 | 3 Pc Ensuite, His/Hers Closets |
| 2nd Br 2nd | 2.81 x 3.92 | |
| 3rd Br 2nd | 3.25 x 4.04 | |
| Bathroom 2nd | - | 4 Pc Bath |
| Rec Bsmt | 3.01 x 6.37 | |
| Laundry Bsmt | - |
| XXXXXXXX | XXX XX, XXXX |
XXXX XXX XXXX |
$XXX,XXX |
| XXX XX, XXXX |
XXXXXX XXX XXXX |
$XXX,XXX |
| XXXXXXXX XXXX | XXX XX, XXXX | $645,711 XXX XXXX |
| XXXXXXXX XXXXXX | XXX XX, XXXX | $499,900 XXX XXXX |

Chicopee Hills Public School
Elementary: PublicCanadian Martyrs Catholic Elementary School
Elementary: CatholicCrestview Public School
Elementary: PublicLackner Woods Public School
Elementary: PublicBreslau Public School
Elementary: PublicSaint John Paul II Catholic Elementary School
Elementary: CatholicRosemount - U Turn School
Secondary: PublicÉSC Père-René-de-Galinée
Secondary: CatholicEastwood Collegiate Institute
Secondary: PublicGrand River Collegiate Institute
Secondary: PublicSt Mary's High School
Secondary: CatholicCameron Heights Collegiate Institute
Secondary: Public

