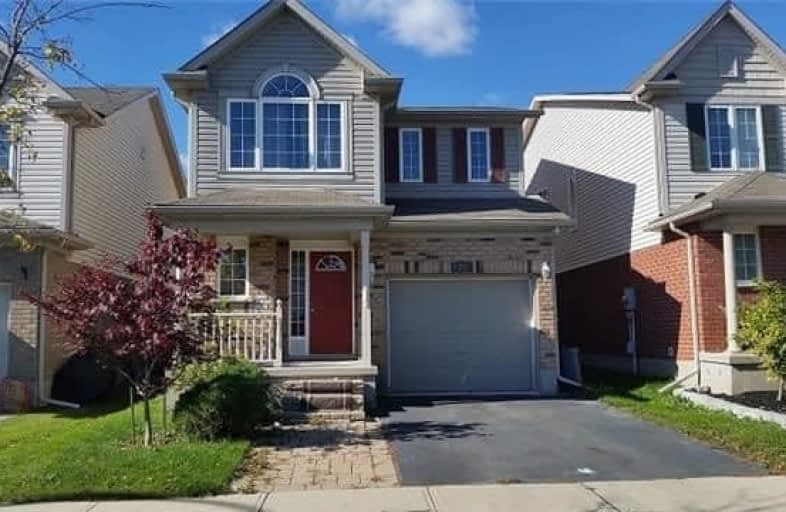Sold on Aug 17, 2018
Note: Property is not currently for sale or for rent.

-
Type: Detached
-
Style: 2-Storey
-
Lot Size: 30.03 x 98.59 Feet
-
Age: No Data
-
Taxes: $3,844 per year
-
Days on Site: 29 Days
-
Added: Sep 07, 2019 (4 weeks on market)
-
Updated:
-
Last Checked: 2 months ago
-
MLS®#: X4197121
-
Listed By: Royal lepage ignite realty, brokerage
A Beautiful Charming 1890 Sqft Carpet Free Home W/ Just Carpet On The Stairs. Walking Distance To Williamsburg Public Elementary School. Includes A Beautiful Master Bedroom W/ A 5 Piece Luxury Ensuite & Walk In Closet. House Is Walking Distance To Sobeys,Td Bank, Goodlike Club. A Fantastic Main Flr Layout Makes This A Great Home For Entertaining. Minutes To Elementary Schools. Won't Last Long! Perfect For A Growing Family!
Extras
All Elf's, Stove, Fridge, Dishwasher, Washer & Dryer
Property Details
Facts for 23 Isabella Street, Kitchener
Status
Days on Market: 29
Last Status: Sold
Sold Date: Aug 17, 2018
Closed Date: Oct 22, 2018
Expiry Date: Oct 19, 2018
Sold Price: $468,500
Unavailable Date: Aug 17, 2018
Input Date: Jul 19, 2018
Property
Status: Sale
Property Type: Detached
Style: 2-Storey
Area: Kitchener
Availability Date: 60-90 Days
Inside
Bedrooms: 3
Bathrooms: 3
Kitchens: 1
Rooms: 8
Den/Family Room: Yes
Air Conditioning: Central Air
Fireplace: No
Washrooms: 3
Building
Basement: Full
Heat Type: Forced Air
Heat Source: Gas
Exterior: Brick
Exterior: Vinyl Siding
Water Supply: Municipal
Special Designation: Unknown
Parking
Driveway: Private
Garage Spaces: 2
Garage Type: Attached
Covered Parking Spaces: 1
Total Parking Spaces: 3
Fees
Tax Year: 2017
Tax Legal Description: Lot 109, Plan 58M344, S/T Ease, Lt127506 In***
Taxes: $3,844
Land
Cross Street: Commonwealth St & Bl
Municipality District: Kitchener
Fronting On: East
Pool: None
Sewer: Sewers
Lot Depth: 98.59 Feet
Lot Frontage: 30.03 Feet
Rooms
Room details for 23 Isabella Street, Kitchener
| Type | Dimensions | Description |
|---|---|---|
| Family Main | 4.88 x 3.05 | Hardwood Floor, Large Window |
| Dining Main | 3.35 x 3.05 | Hardwood Floor, Large Window |
| Breakfast Main | 2.74 x 2.74 | Ceramic Floor, W/O To Deck |
| Kitchen Main | 4.57 x 2.74 | Ceramic Floor |
| Master 2nd | 3.96 x 4.57 | Hardwood Floor, Ensuite Bath, W/I Closet |
| 2nd Br 2nd | 3.05 x 4.30 | Hardwood Floor, Large Window, Closet |
| 3rd Br 2nd | 3.05 x 3.96 | Hardwood Floor, Large Window, Closet |
| XXXXXXXX | XXX XX, XXXX |
XXXX XXX XXXX |
$XXX,XXX |
| XXX XX, XXXX |
XXXXXX XXX XXXX |
$XXX,XXX | |
| XXXXXXXX | XXX XX, XXXX |
XXXXXX XXX XXXX |
$X,XXX |
| XXX XX, XXXX |
XXXXXX XXX XXXX |
$X,XXX | |
| XXXXXXXX | XXX XX, XXXX |
XXXXXXX XXX XXXX |
|
| XXX XX, XXXX |
XXXXXX XXX XXXX |
$X,XXX |
| XXXXXXXX XXXX | XXX XX, XXXX | $468,500 XXX XXXX |
| XXXXXXXX XXXXXX | XXX XX, XXXX | $479,900 XXX XXXX |
| XXXXXXXX XXXXXX | XXX XX, XXXX | $1,520 XXX XXXX |
| XXXXXXXX XXXXXX | XXX XX, XXXX | $1,550 XXX XXXX |
| XXXXXXXX XXXXXXX | XXX XX, XXXX | XXX XXXX |
| XXXXXXXX XXXXXX | XXX XX, XXXX | $1,700 XXX XXXX |

Trillium Public School
Elementary: PublicGlencairn Public School
Elementary: PublicLaurentian Public School
Elementary: PublicJohn Sweeney Catholic Elementary School
Elementary: CatholicWilliamsburg Public School
Elementary: PublicW.T. Townshend Public School
Elementary: PublicForest Heights Collegiate Institute
Secondary: PublicKitchener Waterloo Collegiate and Vocational School
Secondary: PublicResurrection Catholic Secondary School
Secondary: CatholicHuron Heights Secondary School
Secondary: PublicSt Mary's High School
Secondary: CatholicCameron Heights Collegiate Institute
Secondary: Public

