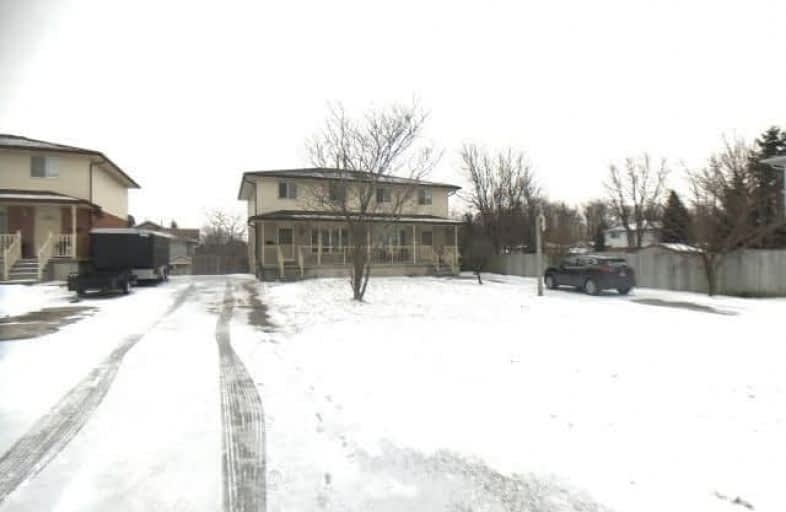Sold on Feb 12, 2019
Note: Property is not currently for sale or for rent.

-
Type: Semi-Detached
-
Style: 2-Storey
-
Size: 1100 sqft
-
Lot Size: 34.35 x 100.89 Feet
-
Age: 16-30 years
-
Taxes: $2,740 per year
-
Days on Site: 1 Days
-
Added: Feb 11, 2019 (1 day on market)
-
Updated:
-
Last Checked: 3 months ago
-
MLS®#: X4357255
-
Listed By: Purplebricks, brokerage
Renovated Semi-Detached Home Located In The Community Of Forest Heights In Kitchener. Close To Schools, Shopping And The Expressway. House Was Renovated In The Past 2 Months Including Flooring, Painting The Entire House, All Brand-New Doors, Upgraded Washrooms, And A Redone Kitchen.3 Bdr, 2 Full Bath, Finished Walk-Out Basement. Move-In Condition. Shows Great.
Property Details
Facts for 23 Rauch Court, Kitchener
Status
Days on Market: 1
Last Status: Sold
Sold Date: Feb 12, 2019
Closed Date: Apr 10, 2019
Expiry Date: Jun 10, 2019
Sold Price: $390,769
Unavailable Date: Feb 12, 2019
Input Date: Feb 11, 2019
Property
Status: Sale
Property Type: Semi-Detached
Style: 2-Storey
Size (sq ft): 1100
Age: 16-30
Area: Kitchener
Availability Date: Immed
Inside
Bedrooms: 3
Bathrooms: 2
Kitchens: 1
Rooms: 6
Den/Family Room: No
Air Conditioning: Central Air
Fireplace: No
Laundry Level: Lower
Washrooms: 2
Building
Basement: Finished
Heat Type: Forced Air
Heat Source: Gas
Exterior: Brick
Exterior: Vinyl Siding
Water Supply: Municipal
Special Designation: Unknown
Parking
Driveway: Mutual
Garage Type: None
Covered Parking Spaces: 3
Fees
Tax Year: 2018
Tax Legal Description: Pt Lt 40 Pl 1712 Kitchener Pt 2, 58R7810; Kitchene
Taxes: $2,740
Land
Cross Street: Ira Needles
Municipality District: Kitchener
Fronting On: South
Pool: None
Sewer: Sewers
Lot Depth: 100.89 Feet
Lot Frontage: 34.35 Feet
Acres: < .50
Open House
Open House Date: 2019-02-16
Open House Start: 01:00:00
Open House Finished: 03:00:00
Open House Date: 2019-02-17
Open House Start: 01:00:00
Open House Finished: 03:00:00
Rooms
Room details for 23 Rauch Court, Kitchener
| Type | Dimensions | Description |
|---|---|---|
| Dining Main | 2.49 x 4.17 | |
| Kitchen Main | 3.18 x 4.17 | |
| Living Main | 3.66 x 4.09 | |
| Master 2nd | 3.35 x 3.96 | |
| 2nd Br 2nd | 2.74 x 2.92 | |
| 3rd Br 2nd | 2.77 x 3.86 | |
| Rec Bsmt | 4.57 x 6.20 |
| XXXXXXXX | XXX XX, XXXX |
XXXX XXX XXXX |
$XXX,XXX |
| XXX XX, XXXX |
XXXXXX XXX XXXX |
$XXX,XXX |
| XXXXXXXX XXXX | XXX XX, XXXX | $390,769 XXX XXXX |
| XXXXXXXX XXXXXX | XXX XX, XXXX | $386,900 XXX XXXX |

St Mark Catholic Elementary School
Elementary: CatholicJohn Darling Public School
Elementary: PublicDriftwood Park Public School
Elementary: PublicSt Dominic Savio Catholic Elementary School
Elementary: CatholicWestheights Public School
Elementary: PublicSandhills Public School
Elementary: PublicSt David Catholic Secondary School
Secondary: CatholicForest Heights Collegiate Institute
Secondary: PublicKitchener Waterloo Collegiate and Vocational School
Secondary: PublicWaterloo Collegiate Institute
Secondary: PublicResurrection Catholic Secondary School
Secondary: CatholicSir John A Macdonald Secondary School
Secondary: Public

