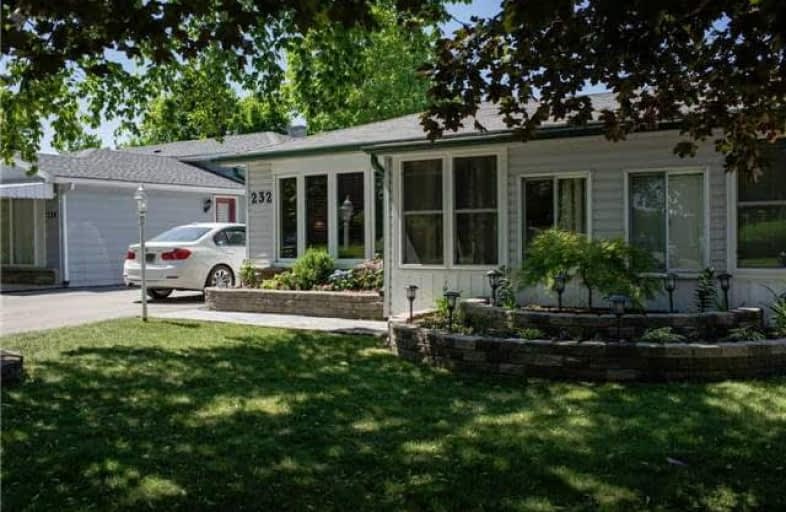Sold on Jul 31, 2018
Note: Property is not currently for sale or for rent.

-
Type: Semi-Detached
-
Style: Backsplit 4
-
Size: 1100 sqft
-
Lot Size: 32.5 x 115 Feet
-
Age: 31-50 years
-
Taxes: $2,451 per year
-
Days on Site: 15 Days
-
Added: Sep 07, 2019 (2 weeks on market)
-
Updated:
-
Last Checked: 2 months ago
-
MLS®#: X4192493
-
Listed By: Sotheby`s international realty canada, brokerage
Affordable Luxury! Newly Renovated With Top End Finishes. Porcelain Tile Floors. Quartzite Counter Tops. Marble Tile Backsplash. Stainless Kitchen Appliances. Gas Cooktop! Opulent Main Bath. Stone Counter, Undermount Sink, Led Pot Lights. Plush Carpet In Bedrooms. Fantastic Floor Plan. Large Principal Rooms. Lots Of Windows. Rare Double Basement. Tons Of Closets. Huge Yard. New Wood Fence & Bbq Gas Line (2017). Sun Deck & Gazebo. Close To Transit & Schools.
Extras
Kenmore Front Load Washer & Gas Dryer, Kitchenaid Diswasher, Ge Profile Gas Range/Oven; Microwave. Lg Fridge, All Window Blinds/Curtains. All Electric Light Fixtures. Gazebo W/ Fabric Top, Panels & Mosquito Netting. Backyard Storage Shed.
Property Details
Facts for 232 Traynor Avenue, Kitchener
Status
Days on Market: 15
Last Status: Sold
Sold Date: Jul 31, 2018
Closed Date: Sep 24, 2018
Expiry Date: Nov 30, 2018
Sold Price: $400,000
Unavailable Date: Jul 31, 2018
Input Date: Jul 16, 2018
Property
Status: Sale
Property Type: Semi-Detached
Style: Backsplit 4
Size (sq ft): 1100
Age: 31-50
Area: Kitchener
Availability Date: 30 Days/Flexib
Assessment Amount: $217,000
Assessment Year: 2018
Inside
Bedrooms: 2
Bedrooms Plus: 1
Bathrooms: 2
Kitchens: 1
Rooms: 7
Den/Family Room: Yes
Air Conditioning: Central Air
Fireplace: No
Laundry Level: Lower
Central Vacuum: N
Washrooms: 2
Utilities
Electricity: Yes
Gas: Yes
Cable: Yes
Telephone: Yes
Building
Basement: Finished
Heat Type: Forced Air
Heat Source: Gas
Exterior: Brick
Exterior: Vinyl Siding
Elevator: N
UFFI: No
Energy Certificate: N
Green Verification Status: N
Water Supply: Municipal
Physically Handicapped-Equipped: N
Special Designation: Unknown
Other Structures: Garden Shed
Retirement: N
Parking
Driveway: Private
Garage Type: None
Covered Parking Spaces: 3
Total Parking Spaces: 3
Fees
Tax Year: 2018
Tax Legal Description: Pt Lt 82 Pl 1219 As In (Cont'd)
Taxes: $2,451
Highlights
Feature: Hospital
Feature: Park
Feature: Place Of Worship
Feature: Public Transit
Feature: Rec Centre
Feature: School
Land
Cross Street: Fairway Rd South/Wil
Municipality District: Kitchener
Fronting On: North
Parcel Number: 225920274
Pool: None
Sewer: Sewers
Lot Depth: 115 Feet
Lot Frontage: 32.5 Feet
Lot Irregularities: Regular
Acres: < .50
Zoning: Residential
Waterfront: None
Additional Media
- Virtual Tour: http://www.brian-gray.com/232
Rooms
Room details for 232 Traynor Avenue, Kitchener
| Type | Dimensions | Description |
|---|---|---|
| Kitchen Main | 7.80 x 2.79 | Granite Counter, Stainless Steel Appl, Tile Floor |
| Living Main | 5.77 x 3.56 | Tile Floor, Pot Lights, Bay Window |
| Foyer Main | 1.58 x 2.31 | B/I Shelves, Wall Sconce Lighting, Cathedral Ceiling |
| Master Upper | 5.56 x 3.43 | Broadloom, Closet, O/Looks Backyard |
| 2nd Br Upper | 3.94 x 2.82 | Closet, O/Looks Backyard, Broadloom |
| Family Lower | 5.36 x 4.27 | Broadloom, Wainscoting, W/O To Yard |
| Laundry Lower | 2.82 x 3.79 | Pot Lights, Linoleum, Moulded Sink |
| 3rd Br Bsmt | 3.28 x 6.35 | Fluorescent, Broadloom, Tile Ceiling |
| Workshop Bsmt | 2.85 x 3.02 | Concrete Floor |
| Other Bsmt | 2.82 x 2.29 | Concrete Floor |
| XXXXXXXX | XXX XX, XXXX |
XXXX XXX XXXX |
$XXX,XXX |
| XXX XX, XXXX |
XXXXXX XXX XXXX |
$XXX,XXX | |
| XXXXXXXX | XXX XX, XXXX |
XXXXXXX XXX XXXX |
|
| XXX XX, XXXX |
XXXXXX XXX XXXX |
$XXX,XXX |
| XXXXXXXX XXXX | XXX XX, XXXX | $400,000 XXX XXXX |
| XXXXXXXX XXXXXX | XXX XX, XXXX | $389,900 XXX XXXX |
| XXXXXXXX XXXXXXX | XXX XX, XXXX | XXX XXXX |
| XXXXXXXX XXXXXX | XXX XX, XXXX | $425,000 XXX XXXX |

Rockway Public School
Elementary: PublicSt Aloysius Catholic Elementary School
Elementary: CatholicCountry Hills Public School
Elementary: PublicHoward Robertson Public School
Elementary: PublicSunnyside Public School
Elementary: PublicWilson Avenue Public School
Elementary: PublicRosemount - U Turn School
Secondary: PublicEastwood Collegiate Institute
Secondary: PublicHuron Heights Secondary School
Secondary: PublicGrand River Collegiate Institute
Secondary: PublicSt Mary's High School
Secondary: CatholicCameron Heights Collegiate Institute
Secondary: Public

