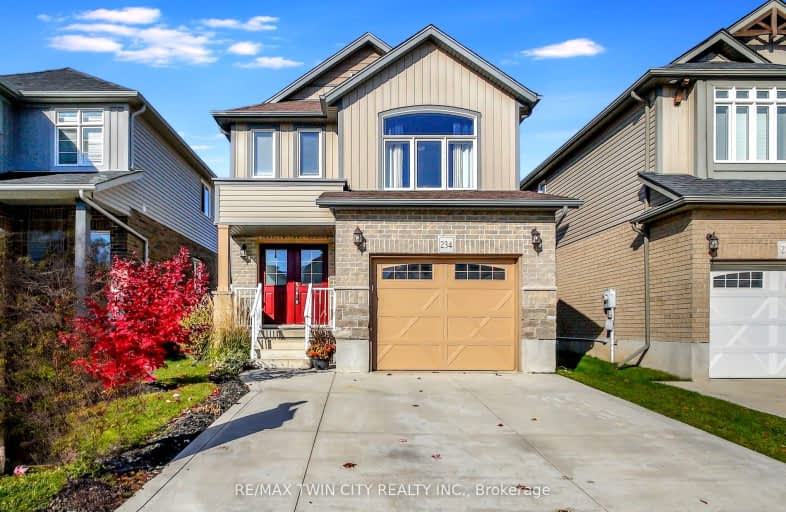
Video Tour
Car-Dependent
- Almost all errands require a car.
13
/100
Some Transit
- Most errands require a car.
26
/100
Somewhat Bikeable
- Most errands require a car.
36
/100

Groh Public School
Elementary: Public
0.48 km
St Timothy Catholic Elementary School
Elementary: Catholic
1.89 km
Pioneer Park Public School
Elementary: Public
2.41 km
St Kateri Tekakwitha Catholic Elementary School
Elementary: Catholic
2.10 km
Brigadoon Public School
Elementary: Public
1.38 km
J W Gerth Public School
Elementary: Public
1.02 km
ÉSC Père-René-de-Galinée
Secondary: Catholic
7.37 km
Preston High School
Secondary: Public
6.52 km
Eastwood Collegiate Institute
Secondary: Public
7.29 km
Huron Heights Secondary School
Secondary: Public
2.86 km
St Mary's High School
Secondary: Catholic
5.35 km
Cameron Heights Collegiate Institute
Secondary: Public
8.33 km
-
Carlyle Park
Pioneer Dr, Kitchener ON 2.16km -
Marguerite Ormston Trailway
Kitchener ON 2.41km -
Banffshire Park
Banffshire St, Kitchener ON 2.63km
-
TD Bank Financial Group
10 Manitou Dr, Kitchener ON N2C 2N3 4.87km -
RBC Royal Bank
2960 Kingsway Dr, Kitchener ON N2C 1X1 5.02km -
BMO Bank of Montreal
385 Fairway Rd S, Kitchener ON N2C 2N9 5.06km





