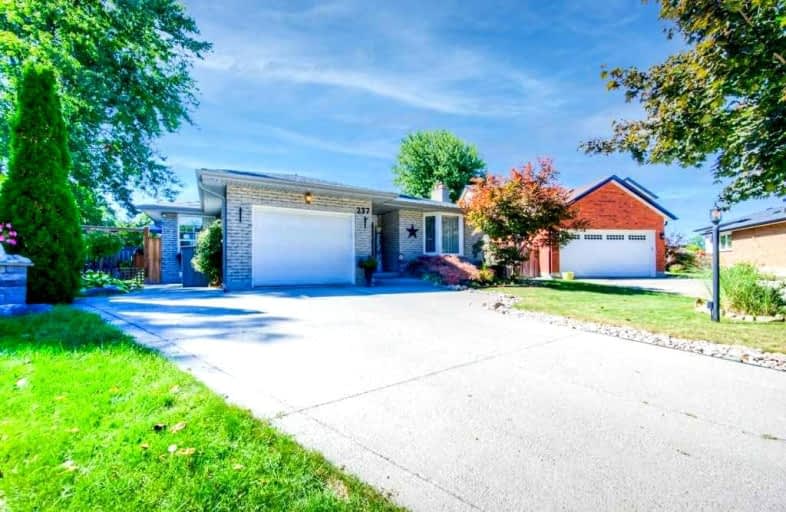
St Mark Catholic Elementary School
Elementary: Catholic
1.03 km
John Darling Public School
Elementary: Public
0.36 km
Driftwood Park Public School
Elementary: Public
0.95 km
St Dominic Savio Catholic Elementary School
Elementary: Catholic
1.39 km
Westheights Public School
Elementary: Public
0.75 km
Sandhills Public School
Elementary: Public
1.18 km
St David Catholic Secondary School
Secondary: Catholic
7.02 km
Forest Heights Collegiate Institute
Secondary: Public
1.77 km
Kitchener Waterloo Collegiate and Vocational School
Secondary: Public
4.68 km
Waterloo Collegiate Institute
Secondary: Public
6.49 km
Resurrection Catholic Secondary School
Secondary: Catholic
2.14 km
Cameron Heights Collegiate Institute
Secondary: Public
5.60 km














