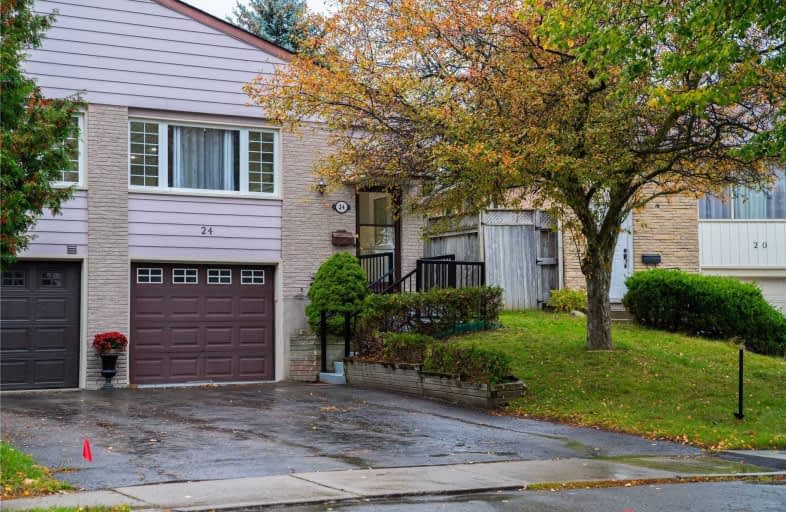Sold on Nov 02, 2020
Note: Property is not currently for sale or for rent.

-
Type: Semi-Detached
-
Style: Bungalow-Raised
-
Lot Size: 27.52 x 104.21 Feet
-
Age: No Data
-
Taxes: $2,980 per year
-
Days on Site: 17 Days
-
Added: Oct 16, 2020 (2 weeks on market)
-
Updated:
-
Last Checked: 2 months ago
-
MLS®#: X4957943
-
Listed By: Century 21 green realty inc., brokerage
Beautiful Fully Upgraded Semi Detached Home Situated In Pioneer Park In Kitchener. Large Living And Dining With Pot Lights. New Kitchen With Back Splash, Stone Counter And S/S Appliances. Two New Full Wash Rooms. New Paint And New Floors Through Out The Home. Inside Entry From The Garage. Minutes To 401,Conestoga College And All Amenities. No Through Traffic And Safe For Kids. Beautiful Back Yard With Roofed Deck.
Extras
S/S Fridge, S/S Stove, S/S B/I Dishwasher, Washer And Dryer Exclude - Main Floor Living Room Window Coverings. Electronic Covid Form Attach To Be Submitted Before Showing. Please Attach Sch B And Form 801 For All Offers
Property Details
Facts for 24 Harvest Court, Kitchener
Status
Days on Market: 17
Last Status: Sold
Sold Date: Nov 02, 2020
Closed Date: Nov 30, 2020
Expiry Date: Feb 16, 2021
Sold Price: $557,500
Unavailable Date: Nov 02, 2020
Input Date: Oct 17, 2020
Prior LSC: Listing with no contract changes
Property
Status: Sale
Property Type: Semi-Detached
Style: Bungalow-Raised
Area: Kitchener
Availability Date: Tbd
Inside
Bedrooms: 3
Bedrooms Plus: 1
Bathrooms: 2
Kitchens: 1
Rooms: 7
Den/Family Room: Yes
Air Conditioning: Central Air
Fireplace: Yes
Laundry Level: Lower
Washrooms: 2
Building
Basement: Finished
Basement 2: Full
Heat Type: Forced Air
Heat Source: Gas
Exterior: Alum Siding
Exterior: Brick
Water Supply: Municipal
Special Designation: Unknown
Parking
Driveway: Mutual
Garage Spaces: 1
Garage Type: Built-In
Covered Parking Spaces: 2
Total Parking Spaces: 3
Fees
Tax Year: 2020
Tax Legal Description: Lt 8 Pl 1468 Kitchener Pt1 58R3421; S/T & T/W 716*
Taxes: $2,980
Highlights
Feature: Fenced Yard
Feature: Park
Feature: Public Transit
Feature: School
Land
Cross Street: Harvest Crt. & Doon
Municipality District: Kitchener
Fronting On: South
Pool: None
Sewer: Sewers
Lot Depth: 104.21 Feet
Lot Frontage: 27.52 Feet
Lot Irregularities: *305;Kitchener
Additional Media
- Virtual Tour: https://youtu.be/qDD8ZY9JwgA
Rooms
Room details for 24 Harvest Court, Kitchener
| Type | Dimensions | Description |
|---|---|---|
| Living Main | 3.05 x 8.53 | Laminate, Combined W/Dining, Pot Lights |
| Dining Main | 3.05 x 8.53 | Laminate, Combined W/Living, Pot Lights |
| Kitchen Main | 2.44 x 4.57 | Tile Floor, Stainless Steel Appl, Stone Counter |
| Breakfast Main | - | Tile Floor, Combined W/Kitchen, Window |
| Master Main | 3.05 x 3.96 | Laminate, O/Looks Backyard, Closet |
| 2nd Br Main | 2.44 x 3.05 | Laminate, Window, Closet |
| 3rd Br Main | 2.13 x 3.05 | Laminate, Window, Closet |
| Family Lower | 3.05 x 6.10 | Laminate, Fireplace, Pot Lights |
| 4th Br Lower | 2.44 x 5.49 | Laminate, Window, Closet |

| XXXXXXXX | XXX XX, XXXX |
XXXX XXX XXXX |
$XXX,XXX |
| XXX XX, XXXX |
XXXXXX XXX XXXX |
$XXX,XXX | |
| XXXXXXXX | XXX XX, XXXX |
XXXX XXX XXXX |
$XXX,XXX |
| XXX XX, XXXX |
XXXXXX XXX XXXX |
$XXX,XXX |
| XXXXXXXX XXXX | XXX XX, XXXX | $557,500 XXX XXXX |
| XXXXXXXX XXXXXX | XXX XX, XXXX | $549,900 XXX XXXX |
| XXXXXXXX XXXX | XXX XX, XXXX | $335,000 XXX XXXX |
| XXXXXXXX XXXXXX | XXX XX, XXXX | $349,900 XXX XXXX |

Groh Public School
Elementary: PublicSt Timothy Catholic Elementary School
Elementary: CatholicPioneer Park Public School
Elementary: PublicSt Kateri Tekakwitha Catholic Elementary School
Elementary: CatholicBrigadoon Public School
Elementary: PublicJ W Gerth Public School
Elementary: PublicÉSC Père-René-de-Galinée
Secondary: CatholicEastwood Collegiate Institute
Secondary: PublicHuron Heights Secondary School
Secondary: PublicGrand River Collegiate Institute
Secondary: PublicSt Mary's High School
Secondary: CatholicCameron Heights Collegiate Institute
Secondary: Public
