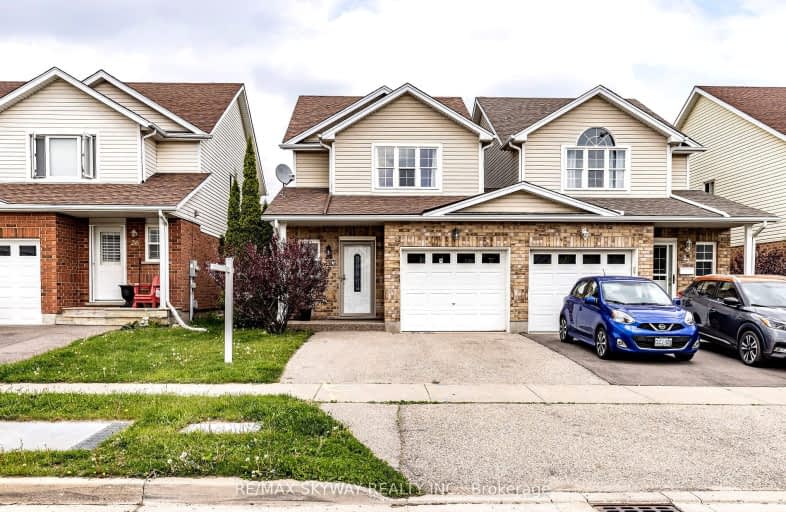Somewhat Walkable
- Some errands can be accomplished on foot.
65
/100
Some Transit
- Most errands require a car.
45
/100
Somewhat Bikeable
- Most errands require a car.
48
/100

Trillium Public School
Elementary: Public
1.88 km
Meadowlane Public School
Elementary: Public
1.97 km
Glencairn Public School
Elementary: Public
1.74 km
Laurentian Public School
Elementary: Public
1.53 km
Williamsburg Public School
Elementary: Public
0.65 km
W.T. Townshend Public School
Elementary: Public
0.35 km
Forest Heights Collegiate Institute
Secondary: Public
2.42 km
Kitchener Waterloo Collegiate and Vocational School
Secondary: Public
5.65 km
Resurrection Catholic Secondary School
Secondary: Catholic
4.89 km
Huron Heights Secondary School
Secondary: Public
3.84 km
St Mary's High School
Secondary: Catholic
3.79 km
Cameron Heights Collegiate Institute
Secondary: Public
5.07 km
-
Highbrook Park
Kitchener ON N2E 3Z3 0.86km -
Windale Park
Kitchener ON N2E 3H4 1.72km -
Lion's Park
20 Rittenhouse Rd (at Block Line Rd.), Kitchener ON N2E 2M9 2.49km
-
Libro Financial Group
1170 Fischer Hallman Rd (Westmount), Kitchener ON N2E 3Z3 0.97km -
RBC Royal Bank ATM
1178 Fischer-Hallman Rd, Kitchener ON N2E 3Z3 1.02km -
BMO Bank of Montreal
795 Ottawa St S (at Strasburg Rd), Kitchener ON N2E 0A5 2.67km














