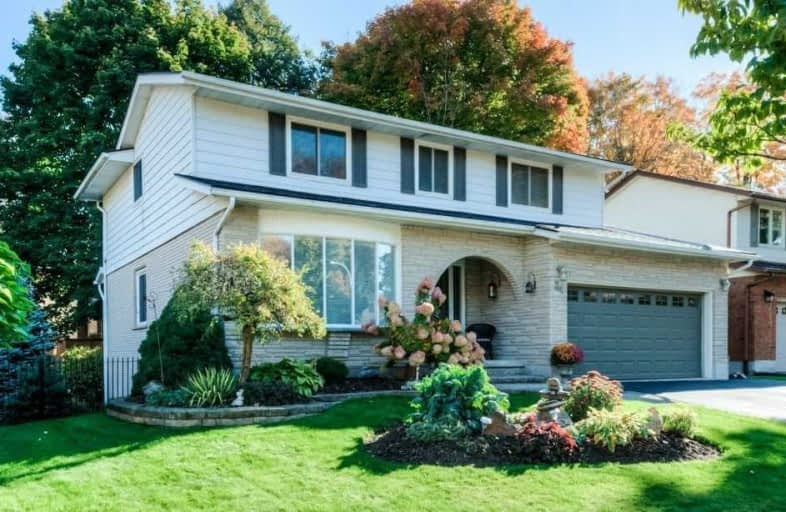
Rosemount School
Elementary: Public
1.30 km
Mackenzie King Public School
Elementary: Public
0.41 km
Canadian Martyrs Catholic Elementary School
Elementary: Catholic
0.48 km
St Daniel Catholic Elementary School
Elementary: Catholic
1.99 km
Crestview Public School
Elementary: Public
1.34 km
Stanley Park Public School
Elementary: Public
1.39 km
Rosemount - U Turn School
Secondary: Public
1.29 km
Bluevale Collegiate Institute
Secondary: Public
4.76 km
Eastwood Collegiate Institute
Secondary: Public
3.28 km
Grand River Collegiate Institute
Secondary: Public
1.03 km
St Mary's High School
Secondary: Catholic
5.61 km
Cameron Heights Collegiate Institute
Secondary: Public
3.94 km







