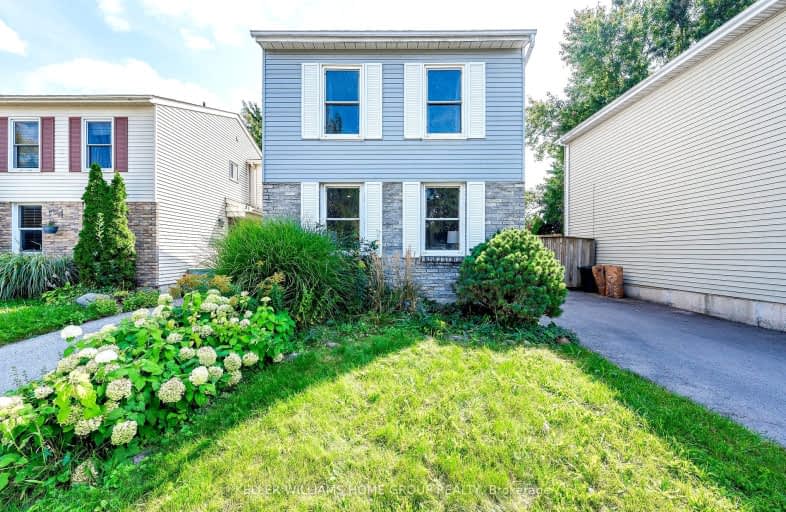Somewhat Walkable
- Some errands can be accomplished on foot.
50
/100
Some Transit
- Most errands require a car.
37
/100
Bikeable
- Some errands can be accomplished on bike.
52
/100

St Mark Catholic Elementary School
Elementary: Catholic
1.11 km
John Darling Public School
Elementary: Public
0.30 km
Driftwood Park Public School
Elementary: Public
0.73 km
St Dominic Savio Catholic Elementary School
Elementary: Catholic
1.77 km
Westheights Public School
Elementary: Public
0.76 km
Sandhills Public School
Elementary: Public
1.55 km
St David Catholic Secondary School
Secondary: Catholic
7.39 km
Forest Heights Collegiate Institute
Secondary: Public
1.95 km
Kitchener Waterloo Collegiate and Vocational School
Secondary: Public
5.02 km
Waterloo Collegiate Institute
Secondary: Public
6.86 km
Resurrection Catholic Secondary School
Secondary: Catholic
2.50 km
Cameron Heights Collegiate Institute
Secondary: Public
5.83 km














