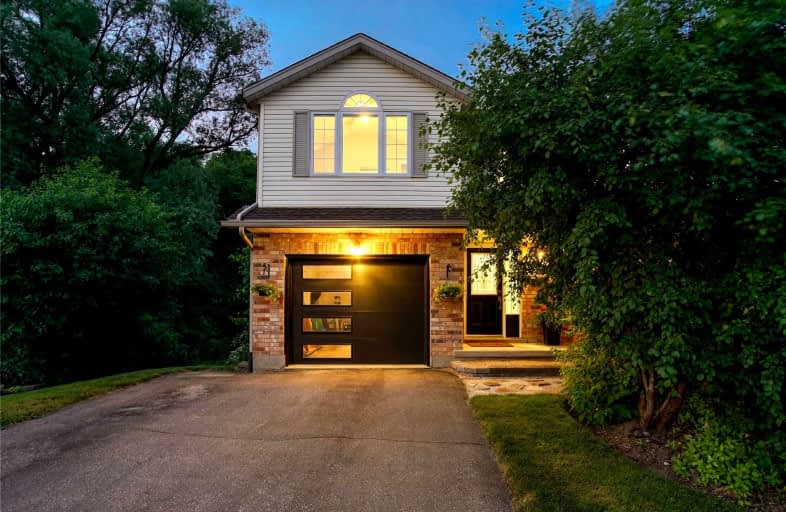
St Mark Catholic Elementary School
Elementary: Catholic
1.51 km
John Darling Public School
Elementary: Public
0.99 km
Driftwood Park Public School
Elementary: Public
1.73 km
St Dominic Savio Catholic Elementary School
Elementary: Catholic
0.75 km
Westheights Public School
Elementary: Public
1.39 km
Sandhills Public School
Elementary: Public
0.42 km
St David Catholic Secondary School
Secondary: Catholic
6.27 km
Forest Heights Collegiate Institute
Secondary: Public
1.95 km
Kitchener Waterloo Collegiate and Vocational School
Secondary: Public
4.20 km
Waterloo Collegiate Institute
Secondary: Public
5.74 km
Resurrection Catholic Secondary School
Secondary: Catholic
1.33 km
Sir John A Macdonald Secondary School
Secondary: Public
6.14 km














