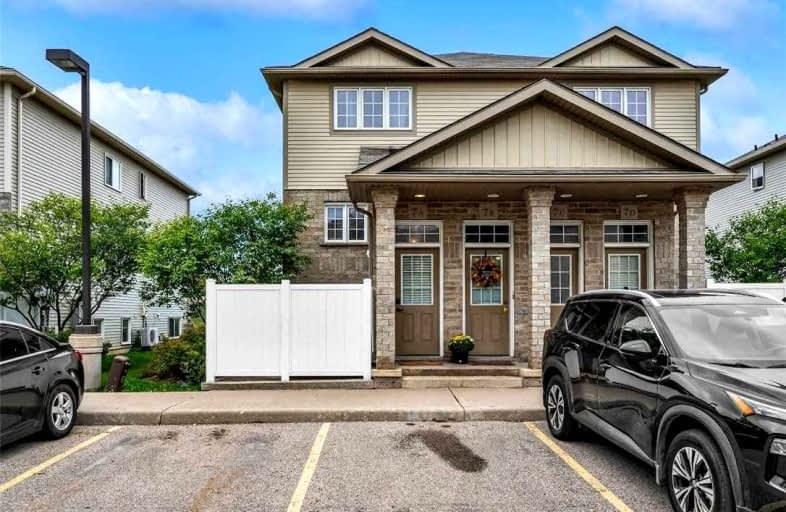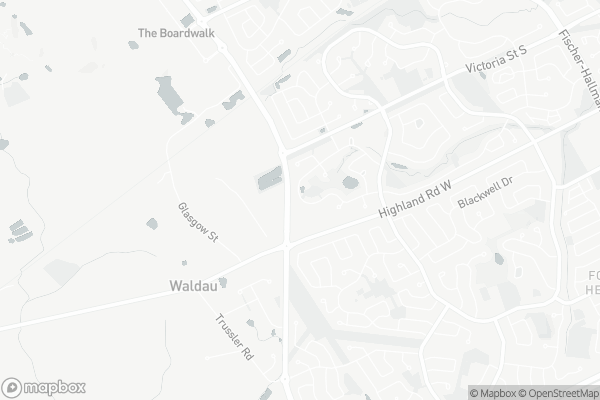
Car-Dependent
- Most errands require a car.
Some Transit
- Most errands require a car.
Bikeable
- Some errands can be accomplished on bike.

John Darling Public School
Elementary: PublicHoly Rosary Catholic Elementary School
Elementary: CatholicDriftwood Park Public School
Elementary: PublicSt Dominic Savio Catholic Elementary School
Elementary: CatholicWestheights Public School
Elementary: PublicSandhills Public School
Elementary: PublicSt David Catholic Secondary School
Secondary: CatholicForest Heights Collegiate Institute
Secondary: PublicKitchener Waterloo Collegiate and Vocational School
Secondary: PublicWaterloo Collegiate Institute
Secondary: PublicResurrection Catholic Secondary School
Secondary: CatholicSir John A Macdonald Secondary School
Secondary: Public-
Resurrection Park
Resurrection Dr (Northmanor Cres.), Waterloo ON 1.23km -
Forest West Park
Highview Dr, Kitchener ON 1.16km -
Bolingbrooke Park
472 Westvale Dr (Westvale Gate), Waterloo ON N2T 1T2 1.85km
-
CIBC
540 Westforest Trl, Kitchener ON 0.61km -
CIBC
120 the Boardwalk (Ira Needles Boulevard), Kitchener ON N2N 0B1 1.13km -
Scotiabank
420 the Boardwalk (at Ira Needles Blvd), Waterloo ON N2T 0A6 1.88km
More about this building
View 240 Westmeadow Drive, Kitchener- 2 bath
- 2 bed
- 1000 sqft
310-500 Westmount Road West, Kitchener, Ontario • N2M 5M9 • Kitchener
- 2 bath
- 2 bed
- 800 sqft
202-24 Mooregate Crescent, Kitchener, Ontario • N2M 2G1 • Kitchener
- 1 bath
- 1 bed
- 700 sqft
1104-539 Belmont Avenue West, Kitchener, Ontario • N2M 0A2 • Kitchener







