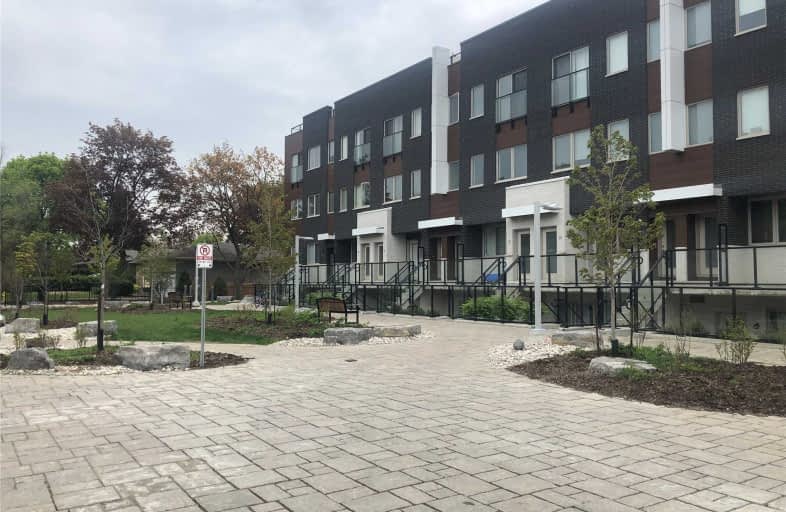Leased on Jun 09, 2019
Note: Property is not currently for sale or for rent.

-
Type: Condo Townhouse
-
Style: Stacked Townhse
-
Size: 1000 sqft
-
Pets: N
-
Lease Term: No Data
-
Possession: No Data
-
All Inclusive: N
-
Age: 0-5 years
-
Days on Site: 1 Days
-
Added: Sep 07, 2019 (1 day on market)
-
Updated:
-
Last Checked: 3 months ago
-
MLS®#: C4479392
-
Listed By: 5i5j realty inc., brokerage
A Corner Sun-Filled 2-Storey Townhome With 9' Ceiling + 3 Bedrooms In The Desirable Bayview Village Community Adjacent To Bessarion Station. Private Patio With Much Green Spaces; Right Next To Garage Entrance; Modern Kitchen With S/S Apps. It Is New Park Towns Built In 2017 And Benefited From New Bessarion Community Centre & Woodsy Park There. Walking Distance To Shopping & Restaurants. Mins Away From Hwy 401. No Pics Inside Due To Tenant Privacy.
Extras
Fridge, Stove, B/I Dishwasher, Washer, Dryer, Microwave Hood Range, Alfs, California Shutters And Extra Parking Available For $180 Per Month. Min 1 Yr. Preferrable 2 Or 3 Yrs Lease Term. Aaa Tenant Is A Must!
Property Details
Facts for Th1-780 Sheppard Avenue West, Toronto
Status
Days on Market: 1
Last Status: Leased
Sold Date: Jun 09, 2019
Closed Date: Jun 24, 2019
Expiry Date: Aug 07, 2019
Sold Price: $2,900
Unavailable Date: Jun 09, 2019
Input Date: Jun 08, 2019
Property
Status: Lease
Property Type: Condo Townhouse
Style: Stacked Townhse
Size (sq ft): 1000
Age: 0-5
Area: Toronto
Community: Bayview Village
Inside
Bedrooms: 3
Bathrooms: 3
Kitchens: 1
Rooms: 6
Den/Family Room: No
Patio Terrace: Terr
Unit Exposure: West
Air Conditioning: Central Air
Fireplace: No
Laundry: Ensuite
Washrooms: 3
Utilities
Utilities Included: N
Building
Stories: L
Basement: None
Heat Type: Forced Air
Heat Source: Gas
Exterior: Brick
Private Entrance: Y
Special Designation: Unknown
Parking
Parking Included: Yes
Garage Type: Undergrnd
Parking Designation: Owned
Parking Features: Undergrnd
Parking Spot #1: 29
Parking Description: A
Total Parking Spaces: 1
Garage: 1
Locker
Locker: Owned
Locker Level: A
Fees
Building Insurance Included: Yes
Cable Included: No
Central A/C Included: No
Common Elements Included: Yes
Heating Included: No
Hydro Included: No
Water Included: No
Highlights
Feature: Park
Feature: Public Transit
Land
Cross Street: Sheppard Ave East /B
Municipality District: Toronto C15
Condo
Condo Registry Office: TSCP
Condo Corp#: 2615
Property Management: First Service Residential
Rooms
Room details for Th1-780 Sheppard Avenue West, Toronto
| Type | Dimensions | Description |
|---|---|---|
| Living Flat | 5.66 x 7.96 | Overlook Patio, Laminate, Combined W/Dining |
| Dining Flat | 5.66 x 7.96 | Overlook Patio, Laminate, Combined W/Living |
| Kitchen Flat | 5.66 x 7.96 | Laminate, Overlook Patio, Stainless Steel Appl |
| 3rd Br Flat | 2.90 x 2.88 | California Shutters, Laminate, Window |
| Master 2nd | 2.80 x 4.10 | 3 Pc Ensuite, California Shutters, Laminate |
| 2nd Br 2nd | 3.43 x 2.74 | California Shutters, Laminate, Closet |
| XXXXXXXX | XXX XX, XXXX |
XXXXXX XXX XXXX |
$X,XXX |
| XXX XX, XXXX |
XXXXXX XXX XXXX |
$X,XXX | |
| XXXXXXXX | XXX XX, XXXX |
XXXXXXX XXX XXXX |
|
| XXX XX, XXXX |
XXXXXX XXX XXXX |
$X,XXX |
| XXXXXXXX XXXXXX | XXX XX, XXXX | $2,900 XXX XXXX |
| XXXXXXXX XXXXXX | XXX XX, XXXX | $2,850 XXX XXXX |
| XXXXXXXX XXXXXXX | XXX XX, XXXX | XXX XXXX |
| XXXXXXXX XXXXXX | XXX XX, XXXX | $2,850 XXX XXXX |

Wilmington Elementary School
Elementary: PublicCharles H Best Middle School
Elementary: PublicSummit Heights Public School
Elementary: PublicFaywood Arts-Based Curriculum School
Elementary: PublicSt Robert Catholic School
Elementary: CatholicDublin Heights Elementary and Middle School
Elementary: PublicNorth West Year Round Alternative Centre
Secondary: PublicYorkdale Secondary School
Secondary: PublicDownsview Secondary School
Secondary: PublicJohn Polanyi Collegiate Institute
Secondary: PublicWilliam Lyon Mackenzie Collegiate Institute
Secondary: PublicNorthview Heights Secondary School
Secondary: PublicMore about this building
View 780 Sheppard Avenue West, Toronto

