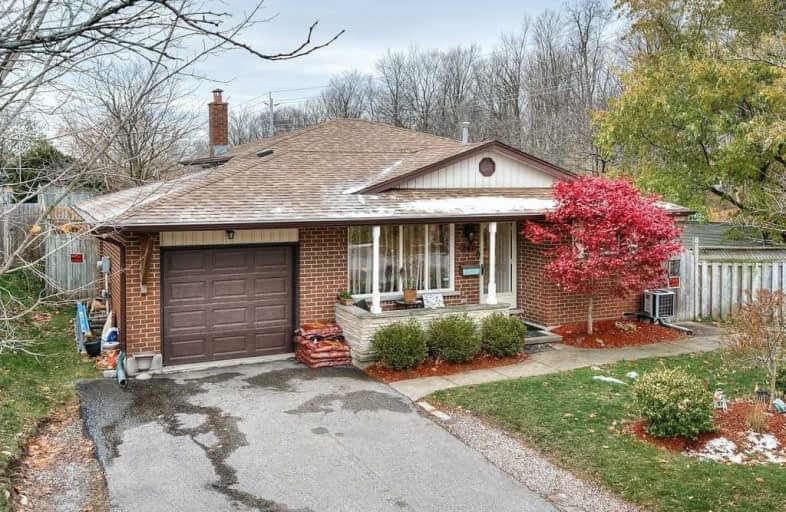
St Mark Catholic Elementary School
Elementary: Catholic
1.87 km
Meadowlane Public School
Elementary: Public
2.07 km
John Darling Public School
Elementary: Public
0.97 km
Driftwood Park Public School
Elementary: Public
1.16 km
Westheights Public School
Elementary: Public
1.50 km
Sandhills Public School
Elementary: Public
2.36 km
St David Catholic Secondary School
Secondary: Catholic
8.23 km
Forest Heights Collegiate Institute
Secondary: Public
2.75 km
Kitchener Waterloo Collegiate and Vocational School
Secondary: Public
5.92 km
Waterloo Collegiate Institute
Secondary: Public
7.69 km
Resurrection Catholic Secondary School
Secondary: Catholic
3.26 km
Sir John A Macdonald Secondary School
Secondary: Public
7.53 km









