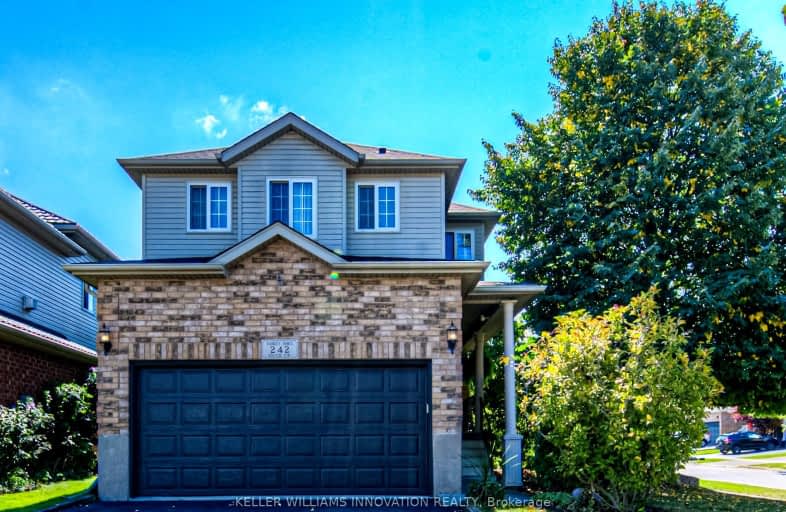Somewhat Walkable
- Some errands can be accomplished on foot.
61
/100
Good Transit
- Some errands can be accomplished by public transportation.
54
/100
Very Bikeable
- Most errands can be accomplished on bike.
72
/100

John Darling Public School
Elementary: Public
1.45 km
Holy Rosary Catholic Elementary School
Elementary: Catholic
1.43 km
Westvale Public School
Elementary: Public
1.48 km
St Dominic Savio Catholic Elementary School
Elementary: Catholic
1.08 km
Westheights Public School
Elementary: Public
2.07 km
Sandhills Public School
Elementary: Public
0.73 km
St David Catholic Secondary School
Secondary: Catholic
6.04 km
Forest Heights Collegiate Institute
Secondary: Public
2.60 km
Kitchener Waterloo Collegiate and Vocational School
Secondary: Public
4.38 km
Waterloo Collegiate Institute
Secondary: Public
5.52 km
Resurrection Catholic Secondary School
Secondary: Catholic
1.05 km
Sir John A Macdonald Secondary School
Secondary: Public
5.47 km
-
Resurrection Park
0.67km -
Community Trail Playground
1.17km -
Westvale Park
Westvale Dr, Waterloo ON 1.75km
-
TD Bank Financial Group
320 the Boardwalk (University Ave), Waterloo ON N2T 0A6 0.96km -
Bank of Montreal TR3061
875 Highland Rd W, Kitchener ON N2N 2Y2 2.14km -
BMO Bank of Montreal
875 Highland Rd W (at Fischer Hallman Rd), Kitchener ON N2N 2Y2 2.16km














