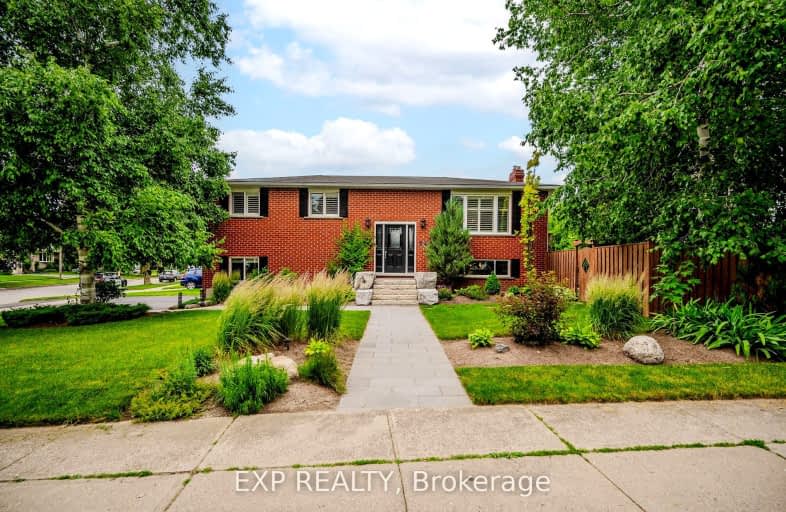Very Walkable
- Most errands can be accomplished on foot.
77
/100
Some Transit
- Most errands require a car.
47
/100
Very Bikeable
- Most errands can be accomplished on bike.
71
/100

Rosemount School
Elementary: Public
1.55 km
Mackenzie King Public School
Elementary: Public
0.87 km
Canadian Martyrs Catholic Elementary School
Elementary: Catholic
0.57 km
St Daniel Catholic Elementary School
Elementary: Catholic
1.68 km
Crestview Public School
Elementary: Public
0.90 km
Stanley Park Public School
Elementary: Public
1.13 km
Rosemount - U Turn School
Secondary: Public
1.54 km
Bluevale Collegiate Institute
Secondary: Public
5.18 km
Eastwood Collegiate Institute
Secondary: Public
3.06 km
Grand River Collegiate Institute
Secondary: Public
0.50 km
St Mary's High School
Secondary: Catholic
5.33 km
Cameron Heights Collegiate Institute
Secondary: Public
3.97 km
-
Underground Parking
Kitchener ON 1.57km -
Midland Park
Midland Dr (Dooley Dr), Kitchener ON 1.72km -
Guelph Street Park
786 Guelph St, Kitchener ON 3.81km
-
RBC Royal Bank
1020 Ottawa St N (at River Rd.), Kitchener ON N2A 3Z3 1.23km -
TD Canada Trust Branch and ATM
1005 Ottawa St N, Kitchener ON N2A 1H2 1.47km -
President's Choice Financial Pavilion and ATM
1005 Ottawa St N, Kitchener ON N2A 1H2 1.49km













