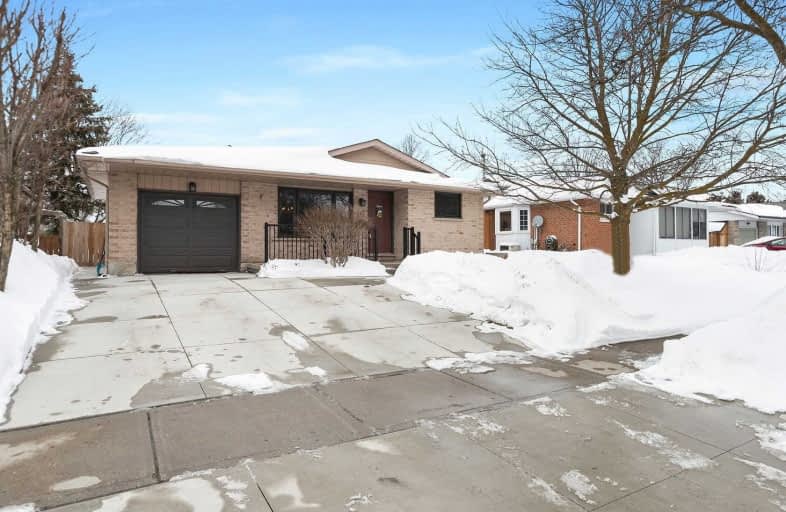
St Mark Catholic Elementary School
Elementary: Catholic
1.86 km
John Darling Public School
Elementary: Public
0.93 km
Driftwood Park Public School
Elementary: Public
1.16 km
St Dominic Savio Catholic Elementary School
Elementary: Catholic
2.59 km
Westheights Public School
Elementary: Public
1.49 km
Sandhills Public School
Elementary: Public
2.32 km
St David Catholic Secondary School
Secondary: Catholic
8.19 km
Forest Heights Collegiate Institute
Secondary: Public
2.73 km
Kitchener Waterloo Collegiate and Vocational School
Secondary: Public
5.90 km
Waterloo Collegiate Institute
Secondary: Public
7.65 km
Resurrection Catholic Secondary School
Secondary: Catholic
3.22 km
Sir John A Macdonald Secondary School
Secondary: Public
7.49 km








