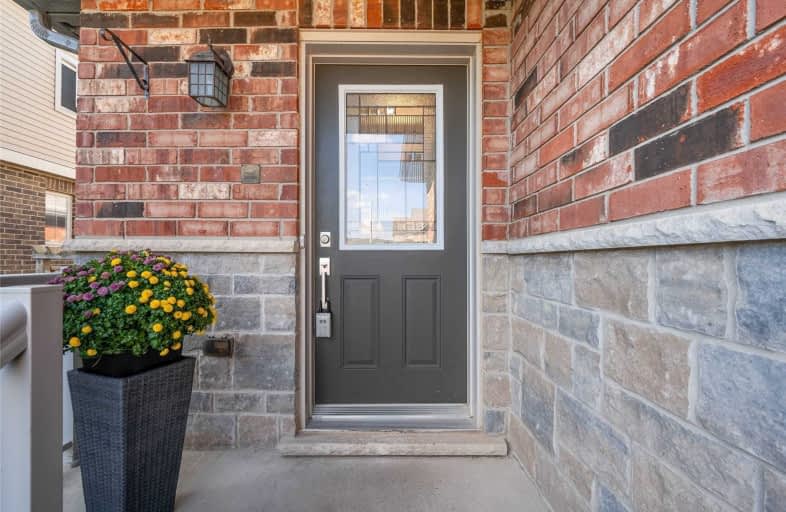Sold on Oct 26, 2020
Note: Property is not currently for sale or for rent.

-
Type: Semi-Detached
-
Style: 2-Storey
-
Size: 1100 sqft
-
Lot Size: 18.04 x 143.69 Feet
-
Age: 6-15 years
-
Taxes: $3,320 per year
-
Days on Site: 7 Days
-
Added: Oct 19, 2020 (1 week on market)
-
Updated:
-
Last Checked: 3 months ago
-
MLS®#: X4960940
-
Listed By: Smart from home realty ltd.
This Stunning Modern Freehold End Unit Townhouse Offers: 3 Large Bedrroms, 4 Bathrooms & A Fully Finished Basement. The Big Backyard Is Fully Fenced With A Deck, Gazebo, A Children's Playground, Garden & Shed. This Large Kitchen; Quartz Countertops, Peninsula, Mosiac Backsplash, Stainless Steel Appliances & Plenty Of Cupboards All Around. More Features Include; Open Concept, Built-In Fireplace, Glass Tile Accent Wall & Updated Light Fixtures.
Extras
Some Other Detailsinclude; Nest Thrmostat, Blinds & Window Coverings, Granite Counter Tops In All The Bathrooms & Lots Of Storage. This 143.69' Deep Lot Parks 2 Cars In The Driveway & 1 In The Garage. Minutes To Highway & Shopping.
Property Details
Facts for 25 Machado Street, Kitchener
Status
Days on Market: 7
Last Status: Sold
Sold Date: Oct 26, 2020
Closed Date: Nov 16, 2020
Expiry Date: Feb 19, 2021
Sold Price: $670,000
Unavailable Date: Oct 26, 2020
Input Date: Oct 20, 2020
Prior LSC: Listing with no contract changes
Property
Status: Sale
Property Type: Semi-Detached
Style: 2-Storey
Size (sq ft): 1100
Age: 6-15
Area: Kitchener
Availability Date: Flexible
Assessment Amount: $302,000
Assessment Year: 2020
Inside
Bedrooms: 3
Bathrooms: 4
Kitchens: 1
Rooms: 10
Den/Family Room: No
Air Conditioning: Central Air
Fireplace: Yes
Laundry Level: Lower
Central Vacuum: Y
Washrooms: 4
Building
Basement: Finished
Basement 2: Full
Heat Type: Forced Air
Heat Source: Gas
Exterior: Brick
Exterior: Vinyl Siding
Elevator: N
UFFI: No
Water Supply: Municipal
Special Designation: Unknown
Parking
Driveway: Pvt Double
Garage Spaces: 1
Garage Type: Attached
Covered Parking Spaces: 2
Total Parking Spaces: 4
Fees
Tax Year: 2020
Tax Legal Description: Lot 58, Plan 58M532 T/W An Undivided Common Intere
Taxes: $3,320
Highlights
Feature: Fenced Yard
Feature: Park
Feature: Place Of Worship
Feature: Public Transit
Feature: School
Land
Cross Street: Rochefort
Municipality District: Kitchener
Fronting On: North
Pool: None
Sewer: Sewers
Lot Depth: 143.69 Feet
Lot Frontage: 18.04 Feet
Acres: < .50
Zoning: Res
Rooms
Room details for 25 Machado Street, Kitchener
| Type | Dimensions | Description |
|---|---|---|
| Kitchen Main | 2.81 x 2.65 | Eat-In Kitchen |
| Living Main | 3.13 x 5.24 | Fireplace |
| Dining Main | 4.94 x 3.11 | |
| Bathroom Main | 0.81 x 2.18 | 2 Pc Bath |
| Master 2nd | 3.72 x 4.12 | Pot Lights |
| Bathroom 2nd | 2.80 x 1.51 | 3 Pc Ensuite |
| Br 2nd | 3.73 x 2.79 | |
| 2nd Br 2nd | 3.94 x 2.64 | |
| Bathroom 2nd | 1.74 x 3.45 | 4 Pc Bath |
| Rec Bsmt | 3.31 x 5.86 | |
| Office Bsmt | 5.86 x 1.30 | |
| Bathroom Bsmt | 1.91 x 2.43 | 3 Pc Bath |
| XXXXXXXX | XXX XX, XXXX |
XXXX XXX XXXX |
$XXX,XXX |
| XXX XX, XXXX |
XXXXXX XXX XXXX |
$XXX,XXX |
| XXXXXXXX XXXX | XXX XX, XXXX | $670,000 XXX XXXX |
| XXXXXXXX XXXXXX | XXX XX, XXXX | $599,900 XXX XXXX |

Blessed Sacrament Catholic Elementary School
Elementary: CatholicÉÉC Cardinal-Léger
Elementary: CatholicGlencairn Public School
Elementary: PublicBrigadoon Public School
Elementary: PublicJohn Sweeney Catholic Elementary School
Elementary: CatholicJean Steckle Public School
Elementary: PublicForest Heights Collegiate Institute
Secondary: PublicKitchener Waterloo Collegiate and Vocational School
Secondary: PublicEastwood Collegiate Institute
Secondary: PublicHuron Heights Secondary School
Secondary: PublicSt Mary's High School
Secondary: CatholicCameron Heights Collegiate Institute
Secondary: Public- — bath
- — bed
152 Anvil Street East, Kitchener, Ontario • N2P 1Y3 • Kitchener



