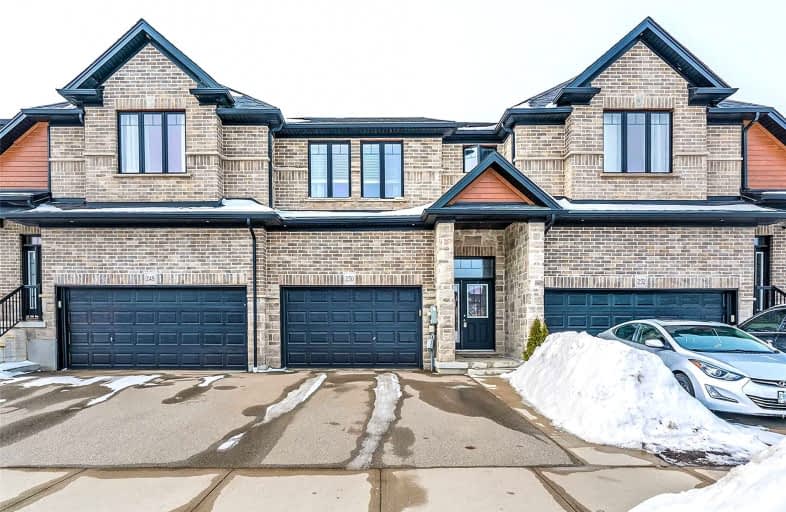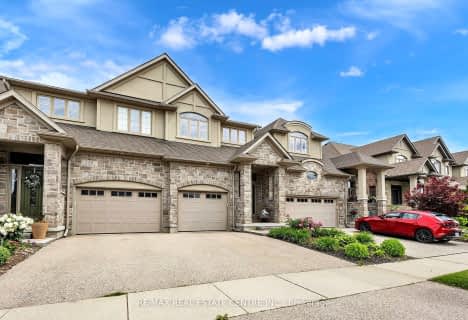Sold on Mar 22, 2022
Note: Property is not currently for sale or for rent.

-
Type: Att/Row/Twnhouse
-
Style: Other
-
Size: 1500 sqft
-
Lot Size: 23 x 0 Feet
-
Age: 6-15 years
-
Taxes: $4,114 per year
-
Days on Site: 6 Days
-
Added: Mar 16, 2022 (6 days on market)
-
Updated:
-
Last Checked: 3 months ago
-
MLS®#: X5539201
-
Listed By: Leap real estate services inc
Ridgeview Built Multi Level F/H Town, Boasting Over 2200 Sq/Ft Of Living Space, With 3 Lrg Beds; 3.5 Bath; 2nd Fl Laundry; & Lrg Master Walk-In Closet. Open Kitchen & Living Room, Finished Basement, Engineered Hardwood. Master Ensuite, Suited With A Luxurious Soaker Tub & Separate Shower, While Your Family Enjoys The Newly Refurbished Community Pool, Park & River Of Kiwanis Park Short Walk Away. Dble Wide D/W & 1.5 Car Garage. Fenced Yard With Patio
Extras
Interboard Listing With Kwar*** Direct Detect System Must Be Assumed.
Property Details
Facts for 250 Falconridge Drive, Kitchener
Status
Days on Market: 6
Last Status: Sold
Sold Date: Mar 22, 2022
Closed Date: Jul 15, 2022
Expiry Date: Jun 30, 2022
Sold Price: $1,051,000
Unavailable Date: Mar 22, 2022
Input Date: Mar 17, 2022
Prior LSC: Listing with no contract changes
Property
Status: Sale
Property Type: Att/Row/Twnhouse
Style: Other
Size (sq ft): 1500
Age: 6-15
Area: Kitchener
Availability Date: 90+ Days
Inside
Bedrooms: 3
Bathrooms: 4
Kitchens: 1
Rooms: 9
Den/Family Room: Yes
Air Conditioning: Central Air
Fireplace: Yes
Washrooms: 4
Building
Basement: Finished
Basement 2: Full
Heat Type: Forced Air
Heat Source: Gas
Exterior: Brick
Exterior: Stone
Water Supply: Municipal
Special Designation: Unknown
Parking
Driveway: Pvt Double
Garage Spaces: 2
Garage Type: Attached
Covered Parking Spaces: 2
Total Parking Spaces: 3
Fees
Tax Year: 2021
Tax Legal Description: Lot 60, Plan 58M512 Subject To An Easement In Gros
Taxes: $4,114
Highlights
Feature: Fenced Yard
Feature: Grnbelt/Conserv
Feature: Park
Feature: River/Stream
Feature: School Bus Route
Land
Cross Street: Falconridge And Eagl
Municipality District: Kitchener
Fronting On: East
Parcel Number: 227101438
Pool: None
Sewer: Sewers
Lot Frontage: 23 Feet
Acres: < .50
Zoning: R5
Rooms
Room details for 250 Falconridge Drive, Kitchener
| Type | Dimensions | Description |
|---|---|---|
| Kitchen Main | 4.09 x 5.41 | |
| Great Rm Main | 3.99 x 6.81 | |
| Bathroom Main | - | 2 Pc Bath |
| Br 2nd | 3.84 x 5.49 | |
| Bathroom 2nd | - | 4 Pc Ensuite |
| Br 3rd | 3.20 x 5.05 | |
| Br 3rd | 3.51 x 3.99 | |
| Bathroom 3rd | - | 4 Pc Bath |
| Laundry 3rd | - | |
| Rec Bsmt | 4.11 x 6.63 | |
| Bathroom Bsmt | - | 3 Pc Bath |
| Utility Bsmt | - |
| XXXXXXXX | XXX XX, XXXX |
XXXX XXX XXXX |
$X,XXX,XXX |
| XXX XX, XXXX |
XXXXXX XXX XXXX |
$XXX,XXX |
| XXXXXXXX XXXX | XXX XX, XXXX | $1,051,000 XXX XXXX |
| XXXXXXXX XXXXXX | XXX XX, XXXX | $849,900 XXX XXXX |

St Teresa Catholic Elementary School
Elementary: CatholicLexington Public School
Elementary: PublicSandowne Public School
Elementary: PublicBridgeport Public School
Elementary: PublicSt Matthew Catholic Elementary School
Elementary: CatholicSt Luke Catholic Elementary School
Elementary: CatholicRosemount - U Turn School
Secondary: PublicSt David Catholic Secondary School
Secondary: CatholicKitchener Waterloo Collegiate and Vocational School
Secondary: PublicBluevale Collegiate Institute
Secondary: PublicGrand River Collegiate Institute
Secondary: PublicCameron Heights Collegiate Institute
Secondary: Public- 4 bath
- 3 bed
- 1500 sqft



