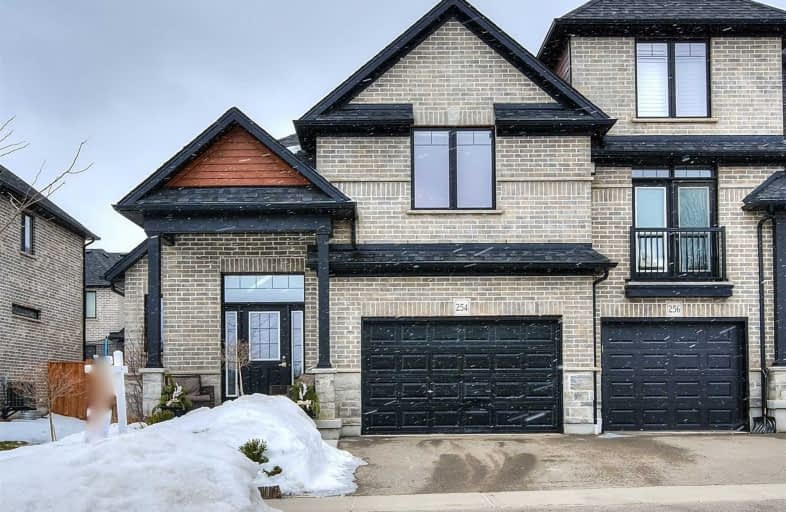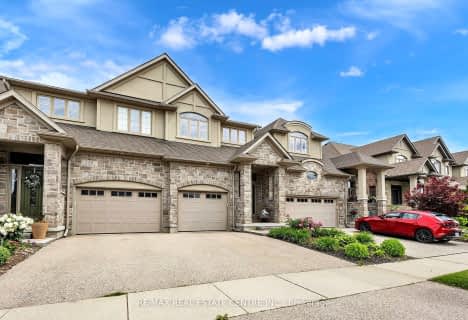
Video Tour

St Teresa Catholic Elementary School
Elementary: Catholic
3.57 km
Lexington Public School
Elementary: Public
1.84 km
Sandowne Public School
Elementary: Public
2.67 km
Bridgeport Public School
Elementary: Public
1.93 km
St Matthew Catholic Elementary School
Elementary: Catholic
1.67 km
St Luke Catholic Elementary School
Elementary: Catholic
2.80 km
Rosemount - U Turn School
Secondary: Public
4.21 km
St David Catholic Secondary School
Secondary: Catholic
4.70 km
Kitchener Waterloo Collegiate and Vocational School
Secondary: Public
5.50 km
Bluevale Collegiate Institute
Secondary: Public
3.32 km
Grand River Collegiate Institute
Secondary: Public
5.41 km
Cameron Heights Collegiate Institute
Secondary: Public
5.97 km


