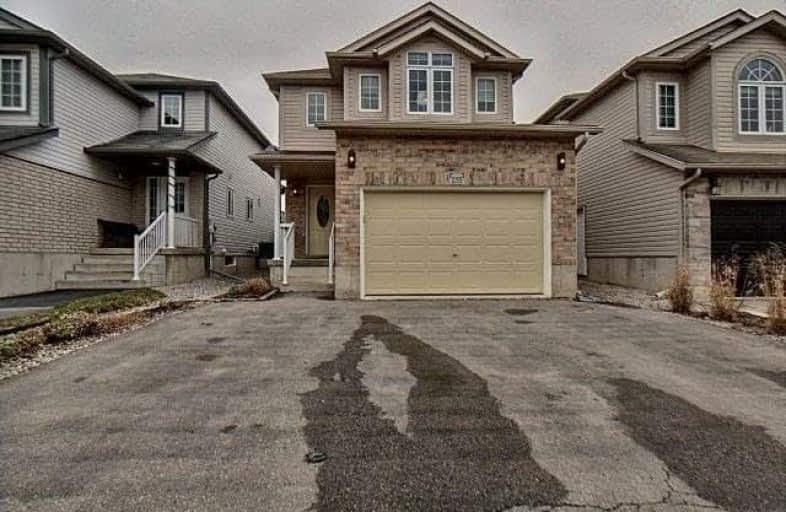Sold on Apr 13, 2019
Note: Property is not currently for sale or for rent.

-
Type: Detached
-
Style: 2-Storey
-
Size: 1100 sqft
-
Lot Size: 30 x 125.79 Feet
-
Age: 6-15 years
-
Taxes: $3,457 per year
-
Days on Site: 1 Days
-
Added: Apr 12, 2019 (1 day on market)
-
Updated:
-
Last Checked: 2 months ago
-
MLS®#: X4414334
-
Listed By: Purplebricks, brokerage
Welcome To This 2007 Renovated Home In Sought After Huron Park! Tired Of Builders Grade Kitchen And Bathrooms And Drab Lights? Say No More! Parking For 4 Cars! Prepare To Be Impressed! Stunning Carpet Free Home With All New Floors New White Shaker Kitchen With Soft Close Doors And Quartz Countertops With Breakfast Bar With Huge Pantry. Upgraded Bathrooms. Close To 401 & Walking Distance To Jean Steckle School.
Property Details
Facts for 255 Sophia Crescent, Kitchener
Status
Days on Market: 1
Last Status: Sold
Sold Date: Apr 13, 2019
Closed Date: Jul 11, 2019
Expiry Date: Aug 11, 2019
Sold Price: $588,888
Unavailable Date: Apr 13, 2019
Input Date: Apr 12, 2019
Property
Status: Sale
Property Type: Detached
Style: 2-Storey
Size (sq ft): 1100
Age: 6-15
Area: Kitchener
Availability Date: Flex
Inside
Bedrooms: 3
Bathrooms: 2
Kitchens: 1
Rooms: 6
Den/Family Room: No
Air Conditioning: Central Air
Fireplace: No
Laundry Level: Lower
Central Vacuum: N
Washrooms: 2
Building
Basement: Finished
Heat Type: Forced Air
Heat Source: Gas
Exterior: Brick
Exterior: Vinyl Siding
Water Supply: Municipal
Special Designation: Unknown
Parking
Driveway: Private
Garage Spaces: 2
Garage Type: Attached
Covered Parking Spaces: 3
Fees
Tax Year: 2018
Tax Legal Description: Lot 49, Plan 58M-374, Kitchener.
Taxes: $3,457
Land
Cross Street: Seabrook & Corscia
Municipality District: Kitchener
Fronting On: North
Pool: None
Sewer: Sewers
Lot Depth: 125.79 Feet
Lot Frontage: 30 Feet
Acres: < .50
Rooms
Room details for 255 Sophia Crescent, Kitchener
| Type | Dimensions | Description |
|---|---|---|
| Dining Main | 2.54 x 2.72 | |
| Kitchen Main | 3.12 x 4.88 | |
| Living Main | 2.92 x 4.88 | |
| Master 2nd | 3.23 x 5.82 | |
| 2nd Br 2nd | 3.12 x 4.09 | |
| 3rd Br 2nd | 2.62 x 3.23 | |
| Rec Bsmt | 4.62 x 5.44 |
| XXXXXXXX | XXX XX, XXXX |
XXXX XXX XXXX |
$XXX,XXX |
| XXX XX, XXXX |
XXXXXX XXX XXXX |
$XXX,XXX | |
| XXXXXXXX | XXX XX, XXXX |
XXXX XXX XXXX |
$XXX,XXX |
| XXX XX, XXXX |
XXXXXX XXX XXXX |
$XXX,XXX |
| XXXXXXXX XXXX | XXX XX, XXXX | $588,888 XXX XXXX |
| XXXXXXXX XXXXXX | XXX XX, XXXX | $538,888 XXX XXXX |
| XXXXXXXX XXXX | XXX XX, XXXX | $502,000 XXX XXXX |
| XXXXXXXX XXXXXX | XXX XX, XXXX | $499,900 XXX XXXX |

Blessed Sacrament Catholic Elementary School
Elementary: CatholicÉÉC Cardinal-Léger
Elementary: CatholicGlencairn Public School
Elementary: PublicJohn Sweeney Catholic Elementary School
Elementary: CatholicWilliamsburg Public School
Elementary: PublicJean Steckle Public School
Elementary: PublicForest Heights Collegiate Institute
Secondary: PublicKitchener Waterloo Collegiate and Vocational School
Secondary: PublicEastwood Collegiate Institute
Secondary: PublicHuron Heights Secondary School
Secondary: PublicSt Mary's High School
Secondary: CatholicCameron Heights Collegiate Institute
Secondary: Public

