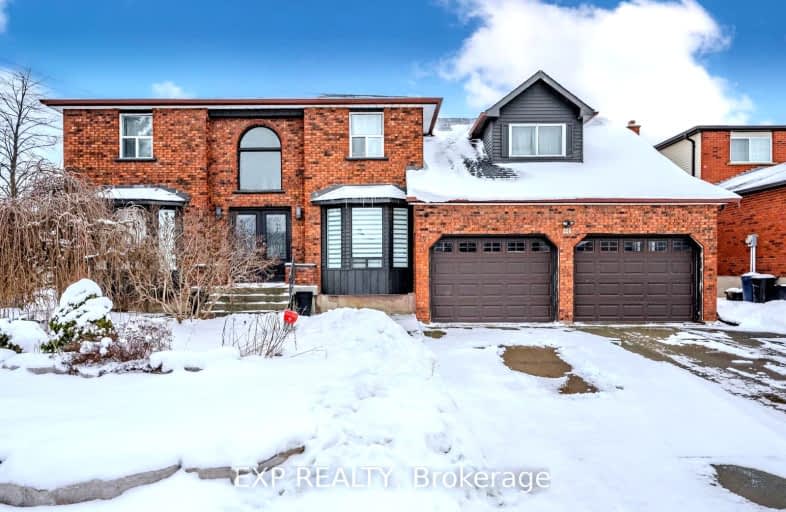Car-Dependent
- Most errands require a car.
49
/100
Some Transit
- Most errands require a car.
35
/100
Somewhat Bikeable
- Most errands require a car.
44
/100

St Mark Catholic Elementary School
Elementary: Catholic
1.85 km
John Darling Public School
Elementary: Public
0.70 km
Driftwood Park Public School
Elementary: Public
1.27 km
St Dominic Savio Catholic Elementary School
Elementary: Catholic
2.35 km
Westheights Public School
Elementary: Public
1.49 km
Sandhills Public School
Elementary: Public
2.05 km
St David Catholic Secondary School
Secondary: Catholic
7.90 km
Forest Heights Collegiate Institute
Secondary: Public
2.70 km
Kitchener Waterloo Collegiate and Vocational School
Secondary: Public
5.72 km
Waterloo Collegiate Institute
Secondary: Public
7.37 km
Resurrection Catholic Secondary School
Secondary: Catholic
2.91 km
Sir John A Macdonald Secondary School
Secondary: Public
7.12 km
-
Forest West Park
Highview Dr, Kitchener ON 0.42km -
Bankside Park
Kitchener ON N2N 3K3 1.83km -
Foxglove Park
Foxglove Cr and Windflower Dr, Kitchener ON 2.24km
-
TD Canada Trust ATM
875 Highland Rd W, Kitchener ON N2N 2Y2 2.58km -
Bank of Montreal TR3061
875 Highland Rd W, Kitchener ON N2N 2Y2 2.63km -
TD Bank Financial Group
320 the Boardwalk (University Ave), Waterloo ON N2T 0A6 2.69km



