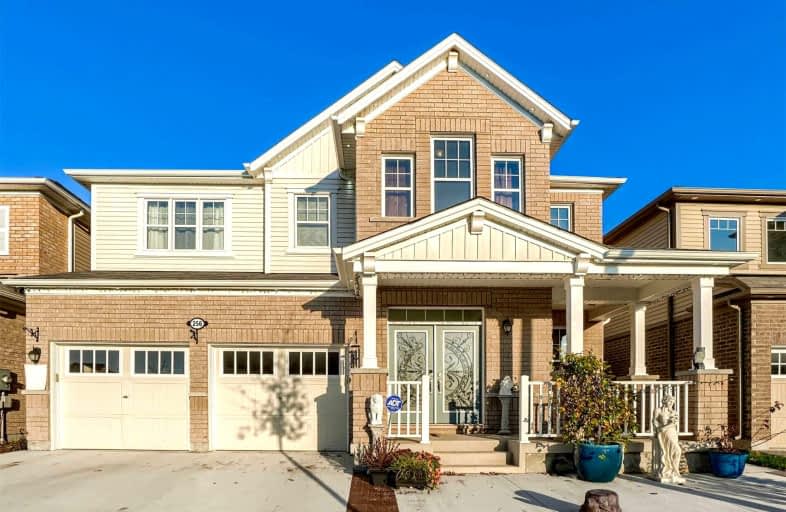
Blessed Sacrament Catholic Elementary School
Elementary: Catholic
2.52 km
Glencairn Public School
Elementary: Public
2.63 km
John Sweeney Catholic Elementary School
Elementary: Catholic
0.31 km
Williamsburg Public School
Elementary: Public
1.79 km
W.T. Townshend Public School
Elementary: Public
2.51 km
Jean Steckle Public School
Elementary: Public
1.13 km
Forest Heights Collegiate Institute
Secondary: Public
4.62 km
Kitchener Waterloo Collegiate and Vocational School
Secondary: Public
7.63 km
Eastwood Collegiate Institute
Secondary: Public
6.57 km
Huron Heights Secondary School
Secondary: Public
2.76 km
St Mary's High School
Secondary: Catholic
4.29 km
Cameron Heights Collegiate Institute
Secondary: Public
6.54 km







