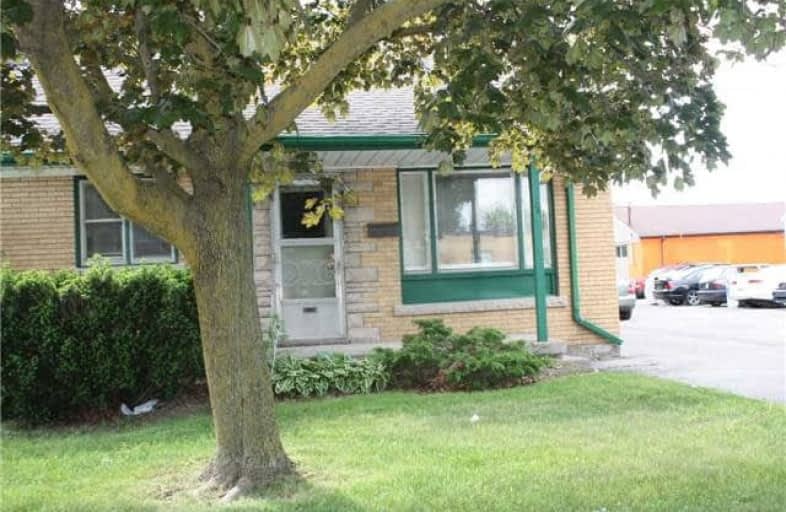Sold on Jul 06, 2018
Note: Property is not currently for sale or for rent.

-
Type: Detached
-
Style: 2-Storey
-
Lot Size: 39.99 x 165 Feet
-
Age: 51-99 years
-
Taxes: $6,145 per year
-
Days on Site: 32 Days
-
Added: Sep 07, 2019 (1 month on market)
-
Updated:
-
Last Checked: 2 months ago
-
MLS®#: X4153364
-
Listed By: Home and property real estate ltd., brokerage
Investors And First Time Home Buyers! Very Desirable Area Close To Grocery, Rapid Transport, Schools & Expressway. Upper 1 Bed Apartment W/Kitchen And Bath. Main Level Has 2Pc Bath & A Kitchen Converted To An Office. The Basement W/Seperate Entrance Is About 25% Drywalled. Convert The Home Into 3 Units Or Revert It Back To A Single Family Home.
Extras
**Interboard Listing: Kitchener-Waterloo R.E. Assoc**
Property Details
Facts for 26 6th Avenue, Kitchener
Status
Days on Market: 32
Last Status: Sold
Sold Date: Jul 06, 2018
Closed Date: Nov 01, 2018
Expiry Date: Sep 30, 2018
Sold Price: $360,000
Unavailable Date: Jul 06, 2018
Input Date: Jun 06, 2018
Property
Status: Sale
Property Type: Detached
Style: 2-Storey
Age: 51-99
Area: Kitchener
Availability Date: 30-60 Days
Assessment Amount: $261,000
Assessment Year: 2018
Inside
Bedrooms: 3
Bathrooms: 2
Kitchens: 1
Rooms: 10
Den/Family Room: No
Air Conditioning: Central Air
Fireplace: No
Washrooms: 2
Utilities
Electricity: Yes
Gas: Yes
Building
Basement: Full
Basement 2: Part Fin
Heat Type: Forced Air
Heat Source: Gas
Exterior: Alum Siding
Exterior: Brick
Water Supply: Municipal
Special Designation: Unknown
Parking
Driveway: Available
Garage Spaces: 1
Garage Type: Detached
Covered Parking Spaces: 2
Total Parking Spaces: 3
Fees
Tax Year: 2018
Tax Legal Description: Pt Blk G Pl 254 Twp Of Waterloo As In 697692; Kit
Taxes: $6,145
Highlights
Feature: Library
Feature: Park
Feature: Place Of Worship
Feature: School
Feature: School Bus Route
Land
Cross Street: Kingsway & 6th
Municipality District: Kitchener
Fronting On: West
Parcel Number: 225880055
Pool: None
Sewer: Sewers
Lot Depth: 165 Feet
Lot Frontage: 39.99 Feet
Acres: < .50
Zoning: Residential
Rooms
Room details for 26 6th Avenue, Kitchener
| Type | Dimensions | Description |
|---|---|---|
| Office Main | 2.13 x 3.35 | |
| Living Main | 3.05 x 4.88 | |
| Dining Main | 2.74 x 2.74 | |
| Br Main | 2.74 x 3.35 | |
| Br Main | 2.74 x 3.35 | |
| Living 2nd | 3.05 x 4.88 | |
| Br 2nd | 2.44 x 2.44 | |
| Bathroom 2nd | 1.52 x 2.13 | 4 Pc Bath |
| Kitchen 2nd | 2.13 x 2.44 | |
| Bathroom Main | - | 2 Pc Bath |
| XXXXXXXX | XXX XX, XXXX |
XXXX XXX XXXX |
$XXX,XXX |
| XXX XX, XXXX |
XXXXXX XXX XXXX |
$XXX,XXX |
| XXXXXXXX XXXX | XXX XX, XXXX | $360,000 XXX XXXX |
| XXXXXXXX XXXXXX | XXX XX, XXXX | $368,000 XXX XXXX |

Rockway Public School
Elementary: PublicSt Aloysius Catholic Elementary School
Elementary: CatholicSt Daniel Catholic Elementary School
Elementary: CatholicSunnyside Public School
Elementary: PublicWilson Avenue Public School
Elementary: PublicFranklin Public School
Elementary: PublicRosemount - U Turn School
Secondary: PublicEastwood Collegiate Institute
Secondary: PublicHuron Heights Secondary School
Secondary: PublicGrand River Collegiate Institute
Secondary: PublicSt Mary's High School
Secondary: CatholicCameron Heights Collegiate Institute
Secondary: Public

