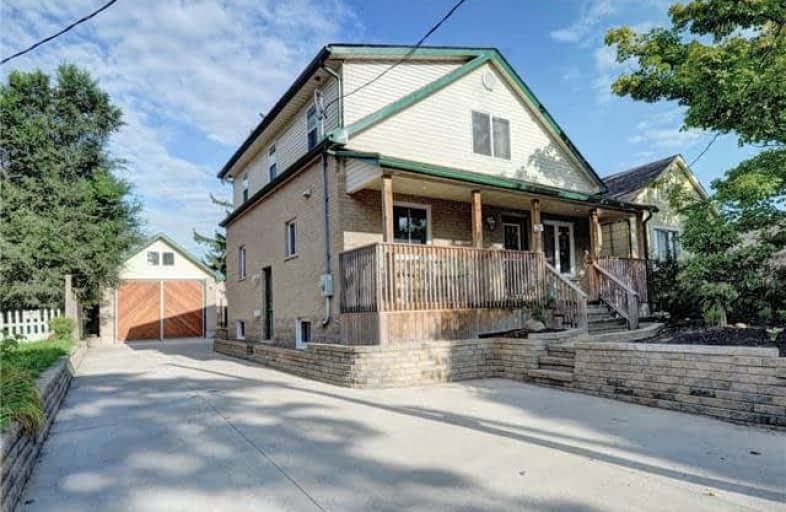
Rockway Public School
Elementary: Public
1.10 km
St Aloysius Catholic Elementary School
Elementary: Catholic
0.80 km
St Daniel Catholic Elementary School
Elementary: Catholic
1.66 km
Sunnyside Public School
Elementary: Public
0.29 km
Wilson Avenue Public School
Elementary: Public
0.82 km
Franklin Public School
Elementary: Public
1.23 km
Rosemount - U Turn School
Secondary: Public
3.20 km
Eastwood Collegiate Institute
Secondary: Public
0.97 km
Huron Heights Secondary School
Secondary: Public
4.50 km
Grand River Collegiate Institute
Secondary: Public
2.87 km
St Mary's High School
Secondary: Catholic
2.13 km
Cameron Heights Collegiate Institute
Secondary: Public
2.70 km




