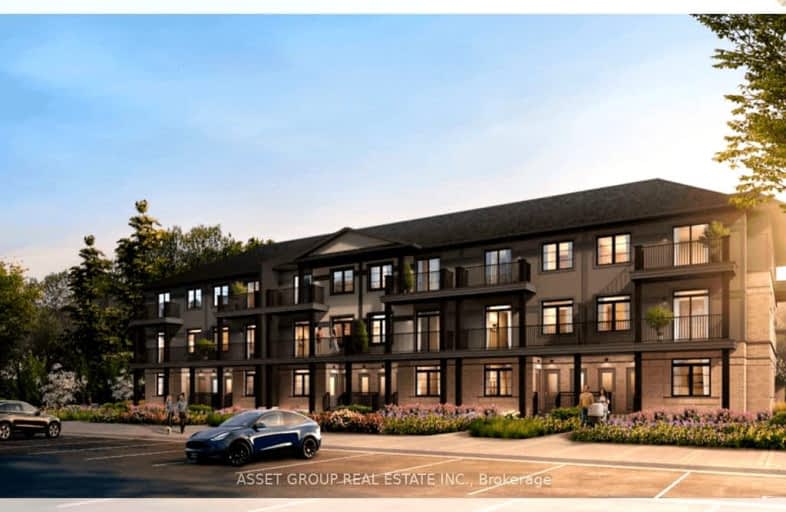Car-Dependent
- Almost all errands require a car.
24
/100
Some Transit
- Most errands require a car.
27
/100
Somewhat Bikeable
- Almost all errands require a car.
19
/100

Blessed Sacrament Catholic Elementary School
Elementary: Catholic
2.90 km
ÉÉC Cardinal-Léger
Elementary: Catholic
2.94 km
St Kateri Tekakwitha Catholic Elementary School
Elementary: Catholic
2.73 km
Brigadoon Public School
Elementary: Public
1.97 km
John Sweeney Catholic Elementary School
Elementary: Catholic
1.72 km
Jean Steckle Public School
Elementary: Public
0.93 km
Forest Heights Collegiate Institute
Secondary: Public
6.04 km
Kitchener Waterloo Collegiate and Vocational School
Secondary: Public
8.63 km
Eastwood Collegiate Institute
Secondary: Public
6.67 km
Huron Heights Secondary School
Secondary: Public
1.82 km
St Mary's High School
Secondary: Catholic
4.33 km
Cameron Heights Collegiate Institute
Secondary: Public
7.09 km
-
Tartan Park
Kitchener ON 0.34km -
Banffshire Park
Banffshire St, Kitchener ON 0.74km -
Sophia Park
Kitchener ON 0.87km
-
Scotiabank
601 Doon Village Rd (Millwood Cr), Kitchener ON N2P 1T6 3.16km -
TD Canada Trust Branch and ATM
1187 Fischer Hallman Rd, Kitchener ON N2E 4H9 3.31km -
Libro Financial Group
1170 Fischer Hallman Rd (Westmount), Kitchener ON N2E 3Z3 3.43km





