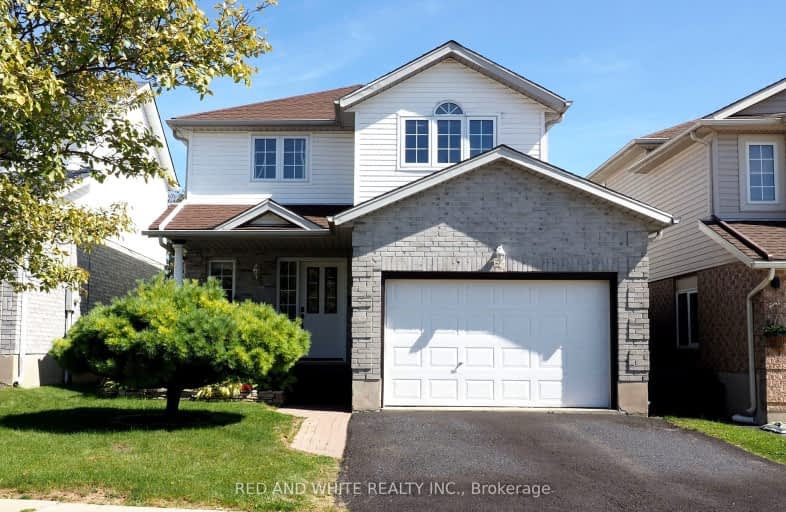Somewhat Walkable
- Some errands can be accomplished on foot.
62
/100
Good Transit
- Some errands can be accomplished by public transportation.
51
/100
Bikeable
- Some errands can be accomplished on bike.
53
/100

Trillium Public School
Elementary: Public
1.33 km
St Paul Catholic Elementary School
Elementary: Catholic
1.65 km
Laurentian Public School
Elementary: Public
0.92 km
Forest Hill Public School
Elementary: Public
1.72 km
Williamsburg Public School
Elementary: Public
1.03 km
W.T. Townshend Public School
Elementary: Public
0.67 km
Forest Heights Collegiate Institute
Secondary: Public
1.84 km
Kitchener Waterloo Collegiate and Vocational School
Secondary: Public
4.95 km
Resurrection Catholic Secondary School
Secondary: Catholic
4.42 km
Huron Heights Secondary School
Secondary: Public
4.00 km
St Mary's High School
Secondary: Catholic
3.43 km
Cameron Heights Collegiate Institute
Secondary: Public
4.41 km
-
Fox Glove Park
Fox glove, Kitchener ON 1.25km -
Meadowlane Park
Kitchener ON 1.47km -
Cloverdale Park
1.5km
-
BMO Bank of Montreal
1187 Fischer Hallman Rd, Kitchener ON N2E 4H9 0.9km -
CIBC
1188 Fischer-Hallman Rd (at Westmount Rd E), Kitchener ON N2E 0B7 1.09km -
BMO Bank of Montreal
795 Ottawa St S (at Strasburg Rd), Kitchener ON N2E 0A5 2.12km














