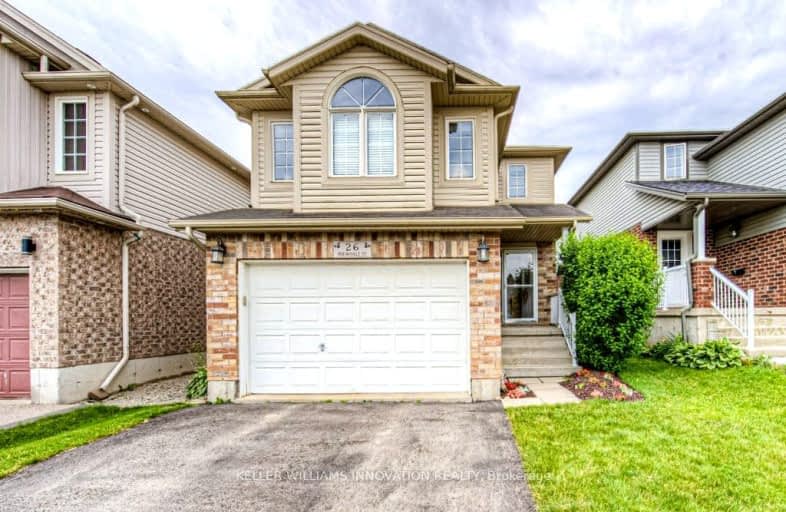Somewhat Walkable
- Some errands can be accomplished on foot.
51
/100
Some Transit
- Most errands require a car.
39
/100
Somewhat Bikeable
- Most errands require a car.
40
/100

Trillium Public School
Elementary: Public
2.17 km
Glencairn Public School
Elementary: Public
1.82 km
Laurentian Public School
Elementary: Public
1.88 km
John Sweeney Catholic Elementary School
Elementary: Catholic
1.97 km
Williamsburg Public School
Elementary: Public
0.53 km
W.T. Townshend Public School
Elementary: Public
0.80 km
Forest Heights Collegiate Institute
Secondary: Public
2.93 km
Kitchener Waterloo Collegiate and Vocational School
Secondary: Public
6.11 km
Resurrection Catholic Secondary School
Secondary: Catholic
5.37 km
Huron Heights Secondary School
Secondary: Public
3.57 km
St Mary's High School
Secondary: Catholic
3.87 km
Cameron Heights Collegiate Institute
Secondary: Public
5.41 km
-
Isaiah Park
Isaiah Drive, Kitchener ON 1.19km -
Lynnvalley Park
Kitchener ON 1.99km -
West Oak Park
Kitchener ON N2R 0K7 2.31km
-
CIBC Cash Dispenser
1178 Fischer Hallman Rd, Kitchener ON N2E 3Z3 1.06km -
President's Choice Financial ATM
700 Strasburg Rd, Kitchener ON N2E 2M2 2.85km -
BMO Bank of Montreal
795 Ottawa St S (at Strasburg Rd), Kitchener ON N2E 0A5 2.93km














