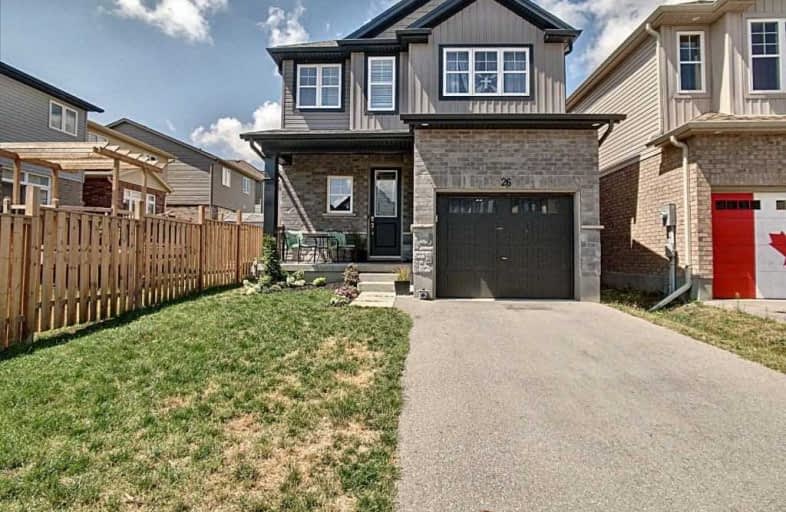
Chicopee Hills Public School
Elementary: Public
1.04 km
ÉIC Père-René-de-Galinée
Elementary: Catholic
3.36 km
Howard Robertson Public School
Elementary: Public
3.08 km
Lackner Woods Public School
Elementary: Public
1.24 km
Breslau Public School
Elementary: Public
3.27 km
Saint John Paul II Catholic Elementary School
Elementary: Catholic
0.60 km
Rosemount - U Turn School
Secondary: Public
4.55 km
ÉSC Père-René-de-Galinée
Secondary: Catholic
3.38 km
Preston High School
Secondary: Public
7.24 km
Eastwood Collegiate Institute
Secondary: Public
4.76 km
Grand River Collegiate Institute
Secondary: Public
2.83 km
St Mary's High School
Secondary: Catholic
6.32 km





