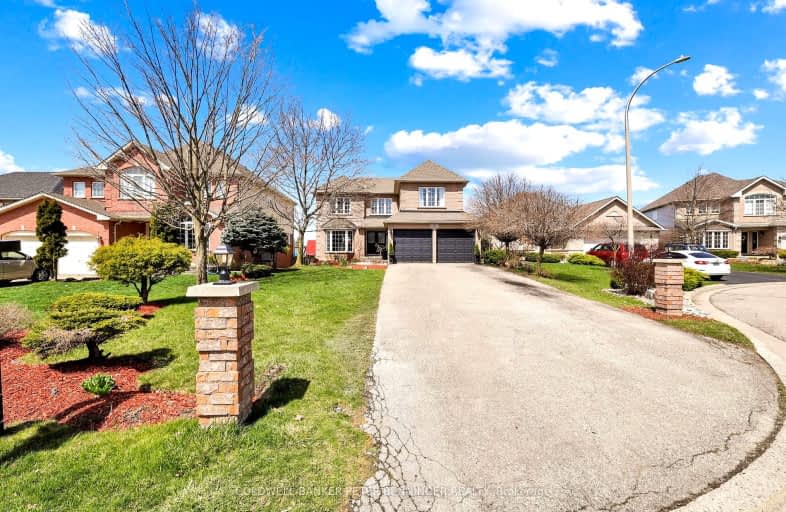Car-Dependent
- Most errands require a car.
43
/100
Good Transit
- Some errands can be accomplished by public transportation.
51
/100
Bikeable
- Some errands can be accomplished on bike.
63
/100

John Darling Public School
Elementary: Public
1.52 km
Holy Rosary Catholic Elementary School
Elementary: Catholic
1.39 km
Westvale Public School
Elementary: Public
1.59 km
St Dominic Savio Catholic Elementary School
Elementary: Catholic
0.65 km
Westheights Public School
Elementary: Public
1.91 km
Sandhills Public School
Elementary: Public
0.34 km
St David Catholic Secondary School
Secondary: Catholic
5.79 km
Forest Heights Collegiate Institute
Secondary: Public
2.25 km
Kitchener Waterloo Collegiate and Vocational School
Secondary: Public
3.96 km
Waterloo Collegiate Institute
Secondary: Public
5.26 km
Resurrection Catholic Secondary School
Secondary: Catholic
0.80 km
Sir John A Macdonald Secondary School
Secondary: Public
5.64 km
-
Bankside Park
Kitchener ON N2N 3K3 0.97km -
Westvale Park
Westvale Dr, Waterloo ON 1.86km -
Forest West Park
Highview Dr, Kitchener ON 1.98km
-
CIBC
120 the Boardwalk (Ira Needles Boulevard), Kitchener ON N2N 0B1 0.88km -
TD Bank Financial Group
320 the Boardwalk (University Ave), Waterloo ON N2T 0A6 1.25km -
Scotiabank
420 the Boardwalk (at Ira Needles Blvd), Waterloo ON N2T 0A6 1.52km





