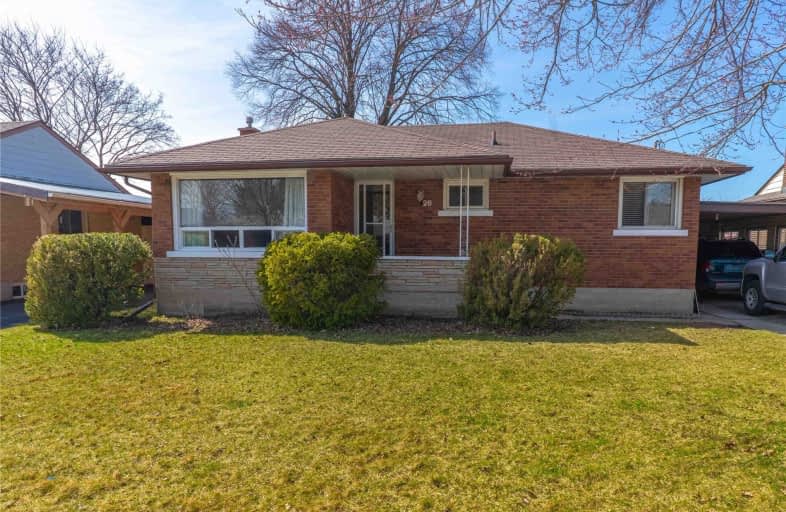Sold on May 10, 2019
Note: Property is not currently for sale or for rent.

-
Type: Detached
-
Style: Bungalow
-
Size: 700 sqft
-
Lot Size: 54.98 x 106.16 Feet
-
Age: 51-99 years
-
Taxes: $2,870 per year
-
Days on Site: 11 Days
-
Added: Sep 07, 2019 (1 week on market)
-
Updated:
-
Last Checked: 3 months ago
-
MLS®#: X4430997
-
Listed By: Right at home realty inc., brokerage
Charming Solid Brick Bungalow On Spacious 54' Lot With Mature Trees. Updated In 2010 When The Bathroom Was Redone, And Tile Floors And Pot Lights Were Installed. Dual Sliding Doors Provide Access To The 32X16 Rear Deck. Short 11 Minute Walk To Future Fairway Lrt Station. And Numerous Playgrounds. Carport.
Extras
Includes: Fridge, Stove, Dishwasher, Water Softener, Washer And Dryer. All Electric Light Fixtures. Excludes: All Window Coverings. Water Heater Is Rented.
Property Details
Facts for 26 Traynor Avenue, Kitchener
Status
Days on Market: 11
Last Status: Sold
Sold Date: May 10, 2019
Closed Date: Aug 01, 2019
Expiry Date: Dec 31, 2019
Sold Price: $422,000
Unavailable Date: May 10, 2019
Input Date: Apr 29, 2019
Property
Status: Sale
Property Type: Detached
Style: Bungalow
Size (sq ft): 700
Age: 51-99
Area: Kitchener
Assessment Amount: $254,000
Assessment Year: 2018
Inside
Bedrooms: 3
Bedrooms Plus: 1
Bathrooms: 1
Kitchens: 1
Rooms: 5
Den/Family Room: Yes
Air Conditioning: Central Air
Fireplace: No
Laundry Level: Lower
Washrooms: 1
Building
Basement: Part Fin
Heat Type: Forced Air
Heat Source: Gas
Exterior: Brick
Elevator: N
Water Supply: Municipal
Special Designation: Unknown
Parking
Driveway: Private
Garage Spaces: 1
Garage Type: Carport
Covered Parking Spaces: 2
Total Parking Spaces: 3
Fees
Tax Year: 2018
Tax Legal Description: Lt 7 Pl 889 Kitchener; Kitchener
Taxes: $2,870
Land
Cross Street: Traynor & Wilson
Municipality District: Kitchener
Fronting On: West
Pool: None
Sewer: Sewers
Lot Depth: 106.16 Feet
Lot Frontage: 54.98 Feet
Lot Irregularities: Irregular
Acres: < .50
Zoning: R-4
Rooms
Room details for 26 Traynor Avenue, Kitchener
| Type | Dimensions | Description |
|---|---|---|
| Family Main | 4.60 x 5.40 | Hardwood Floor, Pot Lights, O/Looks Frontyard |
| Bathroom Main | 1.20 x 2.50 | 4 Pc Bath, Renovated, Pot Lights |
| Kitchen Main | 4.00 x 3.50 | Tile Floor, Double Sink, Eat-In Kitchen |
| Master Main | 3.00 x 3.70 | W/O To Deck, Sliding Doors, Closet |
| 2nd Br Main | 2.80 x 2.60 | O/Looks Backyard, Window, Closet |
| 3rd Br Main | 2.80 x 3.80 | W/O To Deck, Sliding Doors, Closet |
| Rec Bsmt | 7.50 x 3.50 | Laminate, Pot Lights, Cedar Closet |
| 4th Br Bsmt | 3.00 x 2.20 | Window |
| XXXXXXXX | XXX XX, XXXX |
XXXX XXX XXXX |
$XXX,XXX |
| XXX XX, XXXX |
XXXXXX XXX XXXX |
$XXX,XXX |
| XXXXXXXX XXXX | XXX XX, XXXX | $422,000 XXX XXXX |
| XXXXXXXX XXXXXX | XXX XX, XXXX | $419,900 XXX XXXX |

Rockway Public School
Elementary: PublicSt Aloysius Catholic Elementary School
Elementary: CatholicHoward Robertson Public School
Elementary: PublicSunnyside Public School
Elementary: PublicWilson Avenue Public School
Elementary: PublicFranklin Public School
Elementary: PublicRosemount - U Turn School
Secondary: PublicEastwood Collegiate Institute
Secondary: PublicHuron Heights Secondary School
Secondary: PublicGrand River Collegiate Institute
Secondary: PublicSt Mary's High School
Secondary: CatholicCameron Heights Collegiate Institute
Secondary: Public

