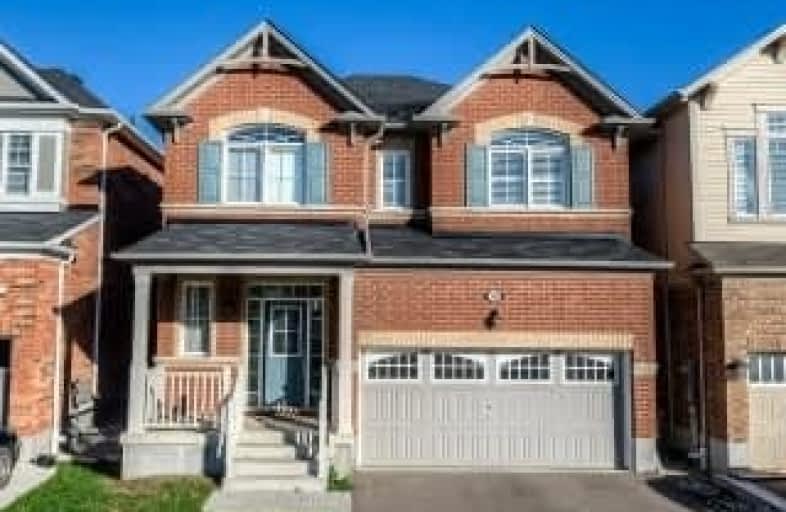Sold on Oct 26, 2017
Note: Property is not currently for sale or for rent.

-
Type: Detached
-
Style: 2-Storey
-
Size: 2000 sqft
-
Lot Size: 36.09 x 88.58 Feet
-
Age: 0-5 years
-
Taxes: $4,806 per year
-
Days on Site: 8 Days
-
Added: Sep 07, 2019 (1 week on market)
-
Updated:
-
Last Checked: 2 months ago
-
MLS®#: X3960086
-
Listed By: Knight realty brokerage inc.
Mattamy Homes Sand Cherry Model With $40000 In Upgrades.The Open Concept Main Floor Includes Hardwood Flooring Complete With A 2Pc Bath,Den/Office,Separate Center Island,Glass Tile Back Splash,Under Cabinet Lighting,Quartz Countertops,Additional Pantry And Patio Doors Out To The Fully Fenced Backyard.The Upper Level Includes A Large Family Room,4 Bedrooms & 2 Bathrooms.Master Bedroom With Large Walk0In Closet & 3 Piece Ensuite With Glass Shower.
Extras
Double Car Garage,Full Brick Surround And California Shutters Throughout The Home.The Unspoiled Basement Has A 4th Bathroom Rough In And An Open Concept Floor Plan Waiting For Your Finish**Interboard Listing: Kitchener-Waterloo R.E. Assoc**
Property Details
Facts for 262 Pineglen Crescent, Kitchener
Status
Days on Market: 8
Last Status: Sold
Sold Date: Oct 26, 2017
Closed Date: Dec 18, 2017
Expiry Date: Jan 18, 2018
Sold Price: $655,000
Unavailable Date: Oct 26, 2017
Input Date: Oct 19, 2017
Prior LSC: Listing with no contract changes
Property
Status: Sale
Property Type: Detached
Style: 2-Storey
Size (sq ft): 2000
Age: 0-5
Area: Kitchener
Availability Date: 30-59 Days
Assessment Amount: $417,000
Assessment Year: 2017
Inside
Bedrooms: 4
Bathrooms: 3
Kitchens: 1
Rooms: 6
Den/Family Room: Yes
Air Conditioning: Central Air
Fireplace: No
Laundry Level: Upper
Washrooms: 3
Building
Basement: Full
Basement 2: Unfinished
Heat Type: Forced Air
Heat Source: Gas
Exterior: Brick
UFFI: No
Energy Certificate: N
Green Verification Status: N
Water Supply Type: Lake/River
Water Supply: Municipal
Special Designation: Unknown
Parking
Driveway: Pvt Double
Garage Spaces: 2
Garage Type: Attached
Covered Parking Spaces: 2
Total Parking Spaces: 4
Fees
Tax Year: 2017
Tax Legal Description: Lot 103,Plan 58M563 Subject To An Easement For Ent
Taxes: $4,806
Highlights
Feature: Fenced Yard
Feature: Park
Feature: Place Of Worship
Feature: Public Transit
Feature: School
Feature: School Bus Route
Land
Cross Street: Seabrook Drive
Municipality District: Kitchener
Fronting On: South
Parcel Number: 227280316
Pool: None
Sewer: Sewers
Lot Depth: 88.58 Feet
Lot Frontage: 36.09 Feet
Acres: < .50
Zoning: Residential
Additional Media
- Virtual Tour: https://mls.youriguide.com/262_pineglen_cres_kitchener_on
Rooms
Room details for 262 Pineglen Crescent, Kitchener
| Type | Dimensions | Description |
|---|---|---|
| Living Main | 3.89 x 4.80 | |
| Den Main | 3.43 x 4.98 | |
| Den Main | 2.95 x 2.06 | |
| Br Main | 2.46 x 3.66 | |
| Kitchen Main | 3.81 x 3.66 | |
| Master 2nd | 3.58 x 5.44 | |
| Br 2nd | 3.05 x 3.02 | |
| Br 2nd | 3.10 x 3.02 | |
| Br 2nd | 4.09 x 2.97 | |
| Family 2nd | 6.45 x 3.63 | |
| Laundry 2nd | 2.62 x 1.85 |
| XXXXXXXX | XXX XX, XXXX |
XXXX XXX XXXX |
$XXX,XXX |
| XXX XX, XXXX |
XXXXXX XXX XXXX |
$XXX,XXX |
| XXXXXXXX XXXX | XXX XX, XXXX | $655,000 XXX XXXX |
| XXXXXXXX XXXXXX | XXX XX, XXXX | $650,000 XXX XXXX |

Blessed Sacrament Catholic Elementary School
Elementary: CatholicÉÉC Cardinal-Léger
Elementary: CatholicGlencairn Public School
Elementary: PublicJohn Sweeney Catholic Elementary School
Elementary: CatholicWilliamsburg Public School
Elementary: PublicJean Steckle Public School
Elementary: PublicForest Heights Collegiate Institute
Secondary: PublicKitchener Waterloo Collegiate and Vocational School
Secondary: PublicEastwood Collegiate Institute
Secondary: PublicHuron Heights Secondary School
Secondary: PublicSt Mary's High School
Secondary: CatholicCameron Heights Collegiate Institute
Secondary: Public

