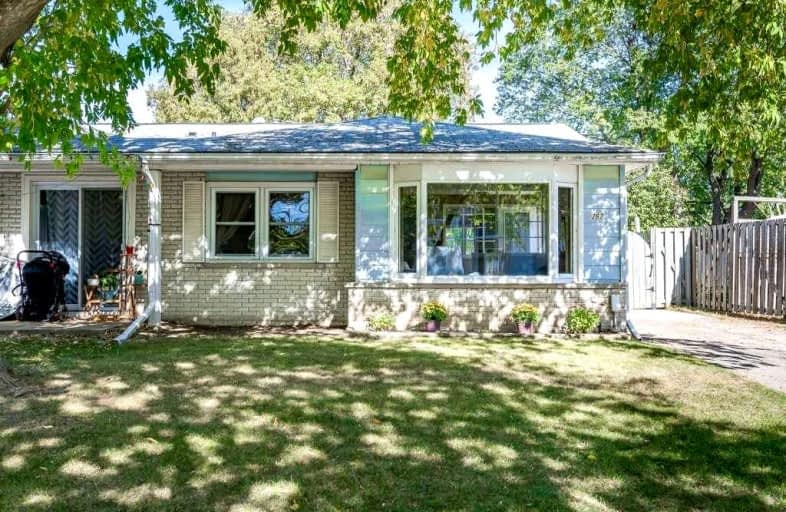Sold on Oct 09, 2022
Note: Property is not currently for sale or for rent.

-
Type: Semi-Detached
-
Style: Backsplit 3
-
Size: 1100 sqft
-
Lot Size: 39 x 108 Feet
-
Age: No Data
-
Taxes: $2,510 per year
-
Days on Site: 5 Days
-
Added: Oct 04, 2022 (5 days on market)
-
Updated:
-
Last Checked: 2 months ago
-
MLS®#: X5784553
-
Listed By: Re/max twin city realty inc., brokerage
Walking Distance To Everything! This Semi-Detached Backsplit Home Located In The Walkable Neighbourhood Of Fairview Park Offering A Mature Treed Fenced Property, 3 Bedrooms, 2 Baths And Over 1350 Sqft Of Living Space With A Walkout Lower Level. Main Floor Offers Eat-In Kitchen, Living Room And Many Updates Including, Kitchen Cabinets, Windows And Easy To Clean Flooring. The Second Level Has Hardwood Flooring, 3 Good Sized Bedrooms And An Update 4-Piece Bathroom. Fully Finished Lower Level Expands The Living Space With A Finished Recreation Room With Walkout To A Lovely Fully Fenced Rear Yard With Attractive Landscape Timbers And Shed. Furnace Serviced Yearly, Newer Washer And Dryer. Located Within Walking Distance To Schools, Lrt And Shopping - Fairview Mall Is Only A 10-Minute Walk. Excellent Opportunity For First Time Home Buyers, Downsizers, Or Investors. Call Today For Your Private Showing.
Property Details
Facts for 262 Traynor Avenue, Kitchener
Status
Days on Market: 5
Last Status: Sold
Sold Date: Oct 09, 2022
Closed Date: Nov 30, 2022
Expiry Date: Dec 03, 2022
Sold Price: $571,000
Unavailable Date: Oct 09, 2022
Input Date: Oct 04, 2022
Prior LSC: Listing with no contract changes
Property
Status: Sale
Property Type: Semi-Detached
Style: Backsplit 3
Size (sq ft): 1100
Area: Kitchener
Availability Date: Flexible
Assessment Amount: $220,000
Assessment Year: 2022
Inside
Bedrooms: 3
Bathrooms: 2
Kitchens: 1
Rooms: 10
Den/Family Room: Yes
Air Conditioning: Central Air
Fireplace: No
Laundry Level: Lower
Washrooms: 2
Utilities
Electricity: Yes
Gas: Yes
Cable: Yes
Telephone: Yes
Building
Basement: Finished
Basement 2: Full
Heat Type: Forced Air
Heat Source: Gas
Exterior: Alum Siding
Exterior: Brick
Water Supply: Municipal
Special Designation: Unknown
Parking
Driveway: Private
Garage Type: None
Covered Parking Spaces: 2
Total Parking Spaces: 2
Fees
Tax Year: 2022
Tax Legal Description: Pt Lt 77 Pl 1219 Kitchener ; As In 1072325; S/T 34
Taxes: $2,510
Land
Cross Street: Belwood Cres
Municipality District: Kitchener
Fronting On: South
Parcel Number: 225920007
Pool: None
Sewer: Sewers
Lot Depth: 108 Feet
Lot Frontage: 39 Feet
Additional Media
- Virtual Tour: https://youriguide.com/262_traynor_ave_kitchener_on/
Rooms
Room details for 262 Traynor Avenue, Kitchener
| Type | Dimensions | Description |
|---|---|---|
| Living Main | 3.56 x 4.62 | |
| Kitchen Main | 2.82 x 2.84 | |
| Dining Main | 2.67 x 2.79 | |
| Prim Bdrm 2nd | 2.79 x 3.94 | |
| 2nd Br 2nd | 2.79 x 3.43 | |
| 3rd Br 2nd | 2.64 x 3.43 | |
| Bathroom 2nd | - | 4 Pc Bath |
| Rec Bsmt | 4.32 x 5.41 | |
| Bathroom Bsmt | - | 2 Pc Bath |
| Laundry Bsmt | 2.74 x 2.95 |
| XXXXXXXX | XXX XX, XXXX |
XXXX XXX XXXX |
$XXX,XXX |
| XXX XX, XXXX |
XXXXXX XXX XXXX |
$XXX,XXX |
| XXXXXXXX XXXX | XXX XX, XXXX | $571,000 XXX XXXX |
| XXXXXXXX XXXXXX | XXX XX, XXXX | $499,000 XXX XXXX |

Rockway Public School
Elementary: PublicSt Aloysius Catholic Elementary School
Elementary: CatholicCountry Hills Public School
Elementary: PublicHoward Robertson Public School
Elementary: PublicSunnyside Public School
Elementary: PublicWilson Avenue Public School
Elementary: PublicRosemount - U Turn School
Secondary: PublicEastwood Collegiate Institute
Secondary: PublicHuron Heights Secondary School
Secondary: PublicGrand River Collegiate Institute
Secondary: PublicSt Mary's High School
Secondary: CatholicCameron Heights Collegiate Institute
Secondary: Public- 2 bath
- 4 bed
141 Charles Best Place, Kitchener, Ontario • N2M 5A4 • Kitchener



