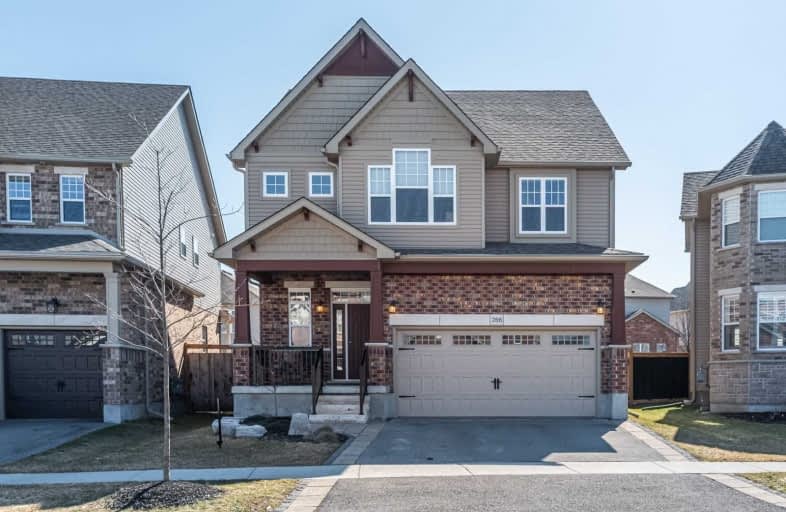Sold on Jun 17, 2020
Note: Property is not currently for sale or for rent.

-
Type: Detached
-
Style: 2-Storey
-
Size: 2500 sqft
-
Lot Size: 37 x 107 Feet
-
Age: 0-5 years
-
Taxes: $5,979 per year
-
Days on Site: 15 Days
-
Added: Jun 02, 2020 (2 weeks on market)
-
Updated:
-
Last Checked: 3 months ago
-
MLS®#: X4777593
-
Listed By: Tfn realty inc., brokerage
This Lovely, 5 Bed, 3.5 Bath Detached Home Is Only 4 Yrs Old From Terra View Homes With Tons Of Upgrades. Chefs Dream With Open Concept Kitchen And Family Room Making The First Floor Fantastic For Entertaining With Walk In Pantry. Upstairs, The Great Room Was Enlarged As Per Builder Plans, Boasting A Master With Massive Walk-In Closet And Spa-Inspired,Upgraded Ensuite Fully Finished, Hot Water Tank Rented At $20 Basement With Bathroom For Inlaws And Visitors.
Extras
Upgrades! Finished Basement, Custom Closets Off Garage, And Huge Deck Of Main Floor For Amazing Spring/Summer Bbqing!Little Lawn Maintance Necessary! Steps Away From Chicopee Ski Hill, Schools, Parks, Shops, 401, Go-Train, Its Perfect!
Property Details
Facts for 266 Tremaine Crescent, Kitchener
Status
Days on Market: 15
Last Status: Sold
Sold Date: Jun 17, 2020
Closed Date: Aug 13, 2020
Expiry Date: Sep 10, 2020
Sold Price: $835,000
Unavailable Date: Jun 17, 2020
Input Date: Jun 02, 2020
Prior LSC: Listing with no contract changes
Property
Status: Sale
Property Type: Detached
Style: 2-Storey
Size (sq ft): 2500
Age: 0-5
Area: Kitchener
Availability Date: Flex
Inside
Bedrooms: 5
Bathrooms: 4
Kitchens: 1
Rooms: 12
Den/Family Room: Yes
Air Conditioning: Central Air
Fireplace: No
Laundry Level: Lower
Central Vacuum: N
Washrooms: 4
Utilities
Electricity: Yes
Gas: Yes
Cable: Yes
Telephone: Yes
Building
Basement: Finished
Basement 2: Full
Heat Type: Heat Pump
Heat Source: Electric
Exterior: Brick
Elevator: N
UFFI: No
Water Supply Type: Unknown
Water Supply: Municipal
Special Designation: Unknown
Retirement: N
Parking
Driveway: Private
Garage Spaces: 2
Garage Type: Attached
Covered Parking Spaces: 2
Total Parking Spaces: 4
Fees
Tax Year: 2019
Tax Legal Description: Lot 263, Plan 58M393, S/T Ease For Entry As In Wr4
Taxes: $5,979
Highlights
Feature: Campground
Feature: Golf
Feature: Lake/Pond
Feature: Park
Feature: School
Feature: Skiing
Land
Cross Street: Tremain Dr
Municipality District: Kitchener
Fronting On: North
Pool: None
Sewer: Other
Lot Depth: 107 Feet
Lot Frontage: 37 Feet
Lot Irregularities: Measurements: 106.47
Acres: < .50
Zoning: Residential
Farm: Tree
Waterfront: None
Additional Media
- Virtual Tour: https://youtu.be/_WVHQPBmxjU
Rooms
Room details for 266 Tremaine Crescent, Kitchener
| Type | Dimensions | Description |
|---|---|---|
| Bathroom Main | - | |
| Living Main | - | |
| Kitchen Main | - | |
| Family Upper | - | |
| Br Upper | - | |
| 2nd Br Upper | - | |
| Bathroom Upper | - | |
| Master Upper | - | |
| Other Upper | - | |
| Br Bsmt | - | |
| Living Bsmt | - |

| XXXXXXXX | XXX XX, XXXX |
XXXX XXX XXXX |
$XXX,XXX |
| XXX XX, XXXX |
XXXXXX XXX XXXX |
$XXX,XXX | |
| XXXXXXXX | XXX XX, XXXX |
XXXXXXX XXX XXXX |
|
| XXX XX, XXXX |
XXXXXX XXX XXXX |
$XXX,XXX |
| XXXXXXXX XXXX | XXX XX, XXXX | $835,000 XXX XXXX |
| XXXXXXXX XXXXXX | XXX XX, XXXX | $859,000 XXX XXXX |
| XXXXXXXX XXXXXXX | XXX XX, XXXX | XXX XXXX |
| XXXXXXXX XXXXXX | XXX XX, XXXX | $873,900 XXX XXXX |

Chicopee Hills Public School
Elementary: PublicSt Aloysius Catholic Elementary School
Elementary: CatholicCrestview Public School
Elementary: PublicHoward Robertson Public School
Elementary: PublicLackner Woods Public School
Elementary: PublicSaint John Paul II Catholic Elementary School
Elementary: CatholicRosemount - U Turn School
Secondary: PublicÉSC Père-René-de-Galinée
Secondary: CatholicPreston High School
Secondary: PublicEastwood Collegiate Institute
Secondary: PublicGrand River Collegiate Institute
Secondary: PublicSt Mary's High School
Secondary: Catholic
