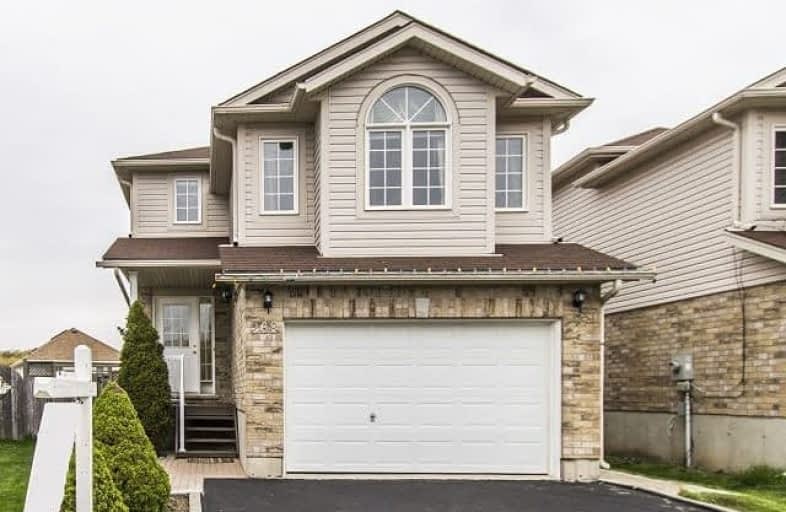Sold on Jun 29, 2017
Note: Property is not currently for sale or for rent.

-
Type: Detached
-
Style: 2-Storey
-
Size: 1500 sqft
-
Lot Size: 27.87 x 101.89 Feet
-
Age: 6-15 years
-
Taxes: $3,460 per year
-
Days on Site: 49 Days
-
Added: Sep 07, 2019 (1 month on market)
-
Updated:
-
Last Checked: 2 months ago
-
MLS®#: X3804553
-
Listed By: Re/max real estate centre inc., brokerage
Well Maintained Family Home In Most Desirable Neighbourhood Brings 3 Bedroom, 2.5 Bath, Having All Stainless Steel Appliances, Centre Island And Walkout From Living Room To Extra Large Deck And Backyards, With An Extra Family Room Just Few Steps Down From 2nd Level, Close To School, Park Shopping And All Amenities, Only Minutes To 7/8 Exp. This Beautiful Home, Has All You Need For Your Family, Fully Finished Basement Offers In Law Suite, Side Entrance...
Extras
**Interboard Listing: Kitchener - Waterloo R.E. Assoc.**
Property Details
Facts for 268 Mountain Laurel Crescent, Kitchener
Status
Days on Market: 49
Last Status: Sold
Sold Date: Jun 29, 2017
Closed Date: Aug 31, 2017
Expiry Date: Jul 31, 2017
Sold Price: $525,000
Unavailable Date: Jun 29, 2017
Input Date: May 16, 2017
Property
Status: Sale
Property Type: Detached
Style: 2-Storey
Size (sq ft): 1500
Age: 6-15
Area: Kitchener
Availability Date: July 28, 2017
Inside
Bedrooms: 3
Bedrooms Plus: 1
Bathrooms: 3
Kitchens: 2
Rooms: 3
Den/Family Room: Yes
Air Conditioning: Central Air
Fireplace: No
Washrooms: 3
Building
Basement: Finished
Basement 2: Sep Entrance
Heat Type: Forced Air
Heat Source: Gas
Exterior: Brick
Exterior: Vinyl Siding
Energy Certificate: N
Green Verification Status: N
Water Supply: Municipal
Special Designation: Accessibility
Retirement: N
Parking
Driveway: Pvt Double
Garage Spaces: 2
Garage Type: Attached
Covered Parking Spaces: 2
Total Parking Spaces: 3
Fees
Tax Year: 2016
Tax Legal Description: Pt. Block 9 Plan 58M-258, Being Pt. 90 On 58R-1386
Taxes: $3,460
Highlights
Feature: Fenced Yard
Feature: Place Of Worship
Feature: Public Transit
Feature: School
Feature: School Bus Route
Land
Cross Street: Laurentian Hills
Municipality District: Kitchener
Fronting On: South
Parcel Number: 227273456
Pool: None
Sewer: Sewers
Lot Depth: 101.89 Feet
Lot Frontage: 27.87 Feet
Lot Irregularities: 41.2X101.89X27.87X102
Acres: < .50
Zoning: Activa
Rooms
Room details for 268 Mountain Laurel Crescent, Kitchener
| Type | Dimensions | Description |
|---|---|---|
| Kitchen Main | 3.00 x 2.55 | |
| Living Main | 3.32 x 6.20 | |
| Dining Main | 3.00 x 3.67 | |
| Bathroom Main | 1.43 x 1.57 | 2 Pc Bath |
| Master 2nd | 4.84 x 3.54 | |
| 2nd Br 2nd | 3.45 x 2.81 | |
| Bathroom 2nd | 2.58 x 2.49 | 4 Pc Bath |
| Family 2nd | 6.52 x 4.40 | |
| Rec Bsmt | 5.10 x 3.14 | |
| Br Bsmt | 3.91 x 2.91 | |
| Bathroom Bsmt | 2.14 x 3.16 | 4 Pc Bath |
| Kitchen Bsmt | 2.43 x 4.08 |
| XXXXXXXX | XXX XX, XXXX |
XXXX XXX XXXX |
$XXX,XXX |
| XXX XX, XXXX |
XXXXXX XXX XXXX |
$XXX,XXX |
| XXXXXXXX XXXX | XXX XX, XXXX | $525,000 XXX XXXX |
| XXXXXXXX XXXXXX | XXX XX, XXXX | $498,489 XXX XXXX |

St Mark Catholic Elementary School
Elementary: CatholicMeadowlane Public School
Elementary: PublicLaurentian Public School
Elementary: PublicDriftwood Park Public School
Elementary: PublicWilliamsburg Public School
Elementary: PublicW.T. Townshend Public School
Elementary: PublicForest Heights Collegiate Institute
Secondary: PublicKitchener Waterloo Collegiate and Vocational School
Secondary: PublicResurrection Catholic Secondary School
Secondary: CatholicHuron Heights Secondary School
Secondary: PublicSt Mary's High School
Secondary: CatholicCameron Heights Collegiate Institute
Secondary: Public- — bath
- — bed
- — sqft
89 BROKEN OAK Crescent, Kitchener, Ontario • N2N 1N8 • Kitchener



